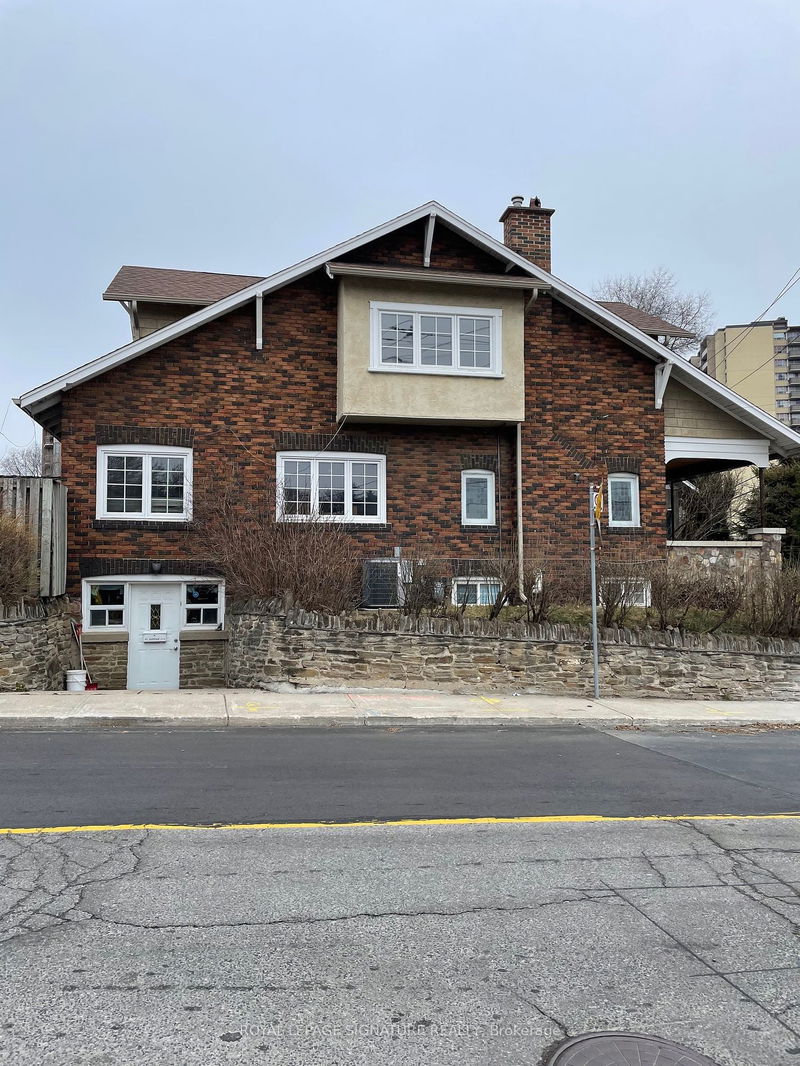Caractéristiques principales
- MLS® #: W11895801
- ID de propriété: SIRC2209543
- Type de propriété: Résidentiel, Maison unifamiliale détachée
- Grandeur du terrain: 3 625 pi.ca.
- Construit en: 51
- Chambre(s) à coucher: 3+2
- Salle(s) de bain: 3
- Pièces supplémentaires: Sejour
- Stationnement(s): 1
- Inscrit par:
- ROYAL LEPAGE SIGNATURE REALTY
Description de la propriété
Excellent location, next to Cruikshank Park and public transit. 3+2 bedrooms, 3 bath, 2 kitchens. Home needs renovation on the main and second floors. Nice basement apartment is newer. Hardwood flooring main and upper floors. Nice classic wooden staircase and front entrance. Front livingroom formerly opened up into the large dining room. Bedrooms are very good sizes. Home is being sold as/is, where is.
Pièces
- TypeNiveauDimensionsPlancher
- SalonPrincipal14' 7.9" x 18' 3.6"Autre
- CuisinePrincipal10' 5.9" x 13' 10.9"Autre
- BoudoirPrincipal7' 10.4" x 15' 2.6"Autre
- Salle à mangerPrincipal17' 1.9" x 12' 1.6"Autre
- Chambre à coucher principale2ième étage12' 2.8" x 15' 2.6"Autre
- Chambre à coucher2ième étage10' 7.9" x 10' 5.9"Autre
- Chambre à coucher2ième étage12' 9.4" x 15' 2.6"Autre
- SalonSous-sol9' 11.6" x 18' 11.9"Autre
- CuisineSous-sol7' 5.7" x 11' 2.6"Autre
- Chambre à coucher principaleSous-sol14' 4.8" x 10' 1.6"Autre
- Chambre à coucherSous-sol14' 1.2" x 10' 1.6"Autre
- Salle de lavageSous-sol0' x 0'Autre
Agents de cette inscription
Demandez plus d’infos
Demandez plus d’infos
Emplacement
2114 Lawrence Ave W, Toronto, Ontario, M9N 1J1 Canada
Autour de cette propriété
En savoir plus au sujet du quartier et des commodités autour de cette résidence.
Demander de l’information sur le quartier
En savoir plus au sujet du quartier et des commodités autour de cette résidence
Demander maintenantCalculatrice de versements hypothécaires
- $
- %$
- %
- Capital et intérêts 0
- Impôt foncier 0
- Frais de copropriété 0

