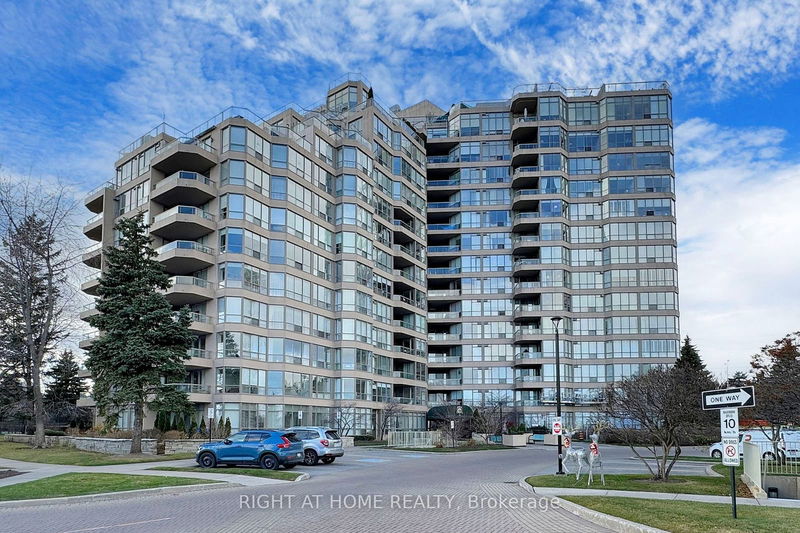Caractéristiques principales
- MLS® #: E11893134
- ID de propriété: SIRC2208498
- Type de propriété: Résidentiel, Condo
- Chambre(s) à coucher: 1+1
- Salle(s) de bain: 2
- Pièces supplémentaires: Sejour
- Stationnement(s): 1
- Inscrit par:
- RIGHT AT HOME REALTY
Description de la propriété
Gates of Guildwood is a Tridel-built condominium set on thirteen acres of spectacular gardens and parkland, overlooking Lake Ontario and the majestic Scarborough Bluffs. The property features manicured lawns, walkways, and 24-hour gatehouse security. The building offers an array of amenities, including a library with computer access, a party room, a saltwater pool, a hot tub, a sauna, a gym, billiards and darts, squash and ping pong courts, a practice Golf driving range, and guest suites. Outdoor enthusiasts can enjoy winding pathways through the extensive gardens, two tennis courts, a putting green, and two outdoor terraces with BBQs and patio tables. Residents can also join various clubs and activities organized by community members, fostering a welcoming and inclusive environment. Relax at the start or the end of the day on your balcony with its beautiful View of the city. The large 1+1 with its split layout, has a primary bedroom with a walk-in closet and 4-pc ensuite. The den can function as a second bedroom with its closet and a 3-pc washroom close allowing privacy for your guest/s or as a home office. The large separate dining area, with a pass-through to the kitchen, allows you to host sit-down dinners for many guests. The unit has lots of natural light which floods all areas through large windows and multiple sliding doors that lead to the balcony. Parking and a locker are included. TTC, GO Transit, and VIA Rail are conveniently nearby. This unit is move-in ready, professionally painted with designer Benjamin Moore paints, and Professionally cleaned just prior to listing.
Pièces
Agents de cette inscription
Demandez plus d’infos
Demandez plus d’infos
Emplacement
10 Guildwood Pkwy #1131, Toronto, Ontario, M1E 5B5 Canada
Autour de cette propriété
En savoir plus au sujet du quartier et des commodités autour de cette résidence.
Demander de l’information sur le quartier
En savoir plus au sujet du quartier et des commodités autour de cette résidence
Demander maintenantCalculatrice de versements hypothécaires
- $
- %$
- %
- Capital et intérêts 0
- Impôt foncier 0
- Frais de copropriété 0

