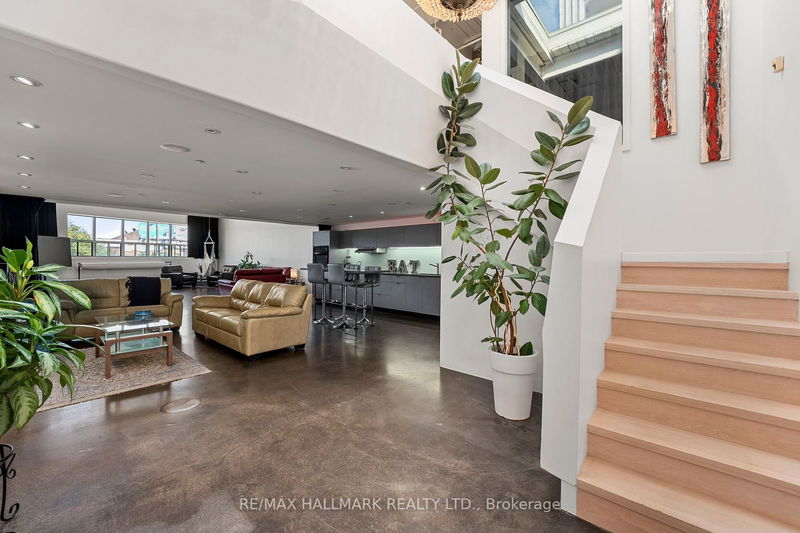Caractéristiques principales
- MLS® #: E11890346
- ID de propriété: SIRC2207165
- Type de propriété: Résidentiel, Condo
- Chambre(s) à coucher: 2
- Salle(s) de bain: 2
- Pièces supplémentaires: Sejour
- Stationnement(s): 1
- Inscrit par:
- RE/MAX HALLMARK REALTY LTD.
Description de la propriété
A loft of this grand scale does not come on the market very often! This 2009 sq ft, 2-level, 2-bedroom loft in Leslieville's iconic I-zone offers underground parking and a massive storage locker that is approximately the size of a single car garage with shelving & power. Currently configured as a primary and den. Dramatic, soaring 16 ft wood plank & steel beam ceilings. North-facing exposure and a massive skylight bring in tons of natural light throughout the day. Enjoy polished concrete flooring on the main level and hardwood on the mezzanine. The contemporary kitchen boasts a glass cooktop and stone countertops. The mezzanine is uniquely designed with distinctive architectural features. Stainless steel laundry sink on the upper level. Steps to super trendy Queen St East, Parks, Public Transit and seconds to the DVP. Pet friendly building. Guest parking next to suite. This suite has the right to build up to a 500 sq ft rooftop terrace directly above the unit. See example in photos. The storage locker & underground parking spot are located in the south garage and connected. Number 6.
Pièces
- TypeNiveauDimensionsPlancher
- CuisinePrincipal23' 1.9" x 10' 2.8"Autre
- Salle à mangerPrincipal22' 11.1" x 12' 7.1"Autre
- SalonPrincipal29' 9.8" x 22' 10"Autre
- Chambre à coucher principaleInférieur17' 10.1" x 12' 5.2"Autre
- Salle familialeInférieur20' 11.9" x 10' 2.8"Autre
- Salle de bainsInférieur4' 9.8" x 8' 9.9"Autre
- Salle de bainsPrincipal4' 9" x 8' 11"Autre
Agents de cette inscription
Demandez plus d’infos
Demandez plus d’infos
Emplacement
1173 Dundas St E #226, Toronto, Ontario, M4M 3P1 Canada
Autour de cette propriété
En savoir plus au sujet du quartier et des commodités autour de cette résidence.
Demander de l’information sur le quartier
En savoir plus au sujet du quartier et des commodités autour de cette résidence
Demander maintenantCalculatrice de versements hypothécaires
- $
- %$
- %
- Capital et intérêts 0
- Impôt foncier 0
- Frais de copropriété 0

