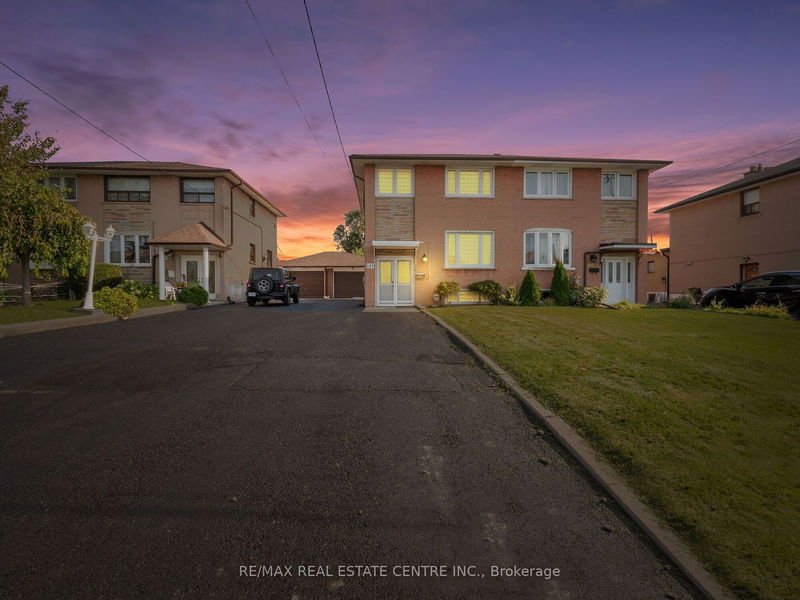Caractéristiques principales
- MLS® #: W11890066
- ID de propriété: SIRC2207134
- Type de propriété: Résidentiel, Maison de ville
- Grandeur du terrain: 3 811,50 pi.ca.
- Chambre(s) à coucher: 3+1
- Salle(s) de bain: 3
- Pièces supplémentaires: Sejour
- Stationnement(s): 8
- Inscrit par:
- RE/MAX REAL ESTATE CENTRE INC.
Description de la propriété
$$ Fully Renovated (Brand New) With High End Finishes $$ From Top To Bottom 3 + 1 Bedroom Semi-Detach Home With Basement Apartment That Features It's Own Separate Entrance. This Home Features High End Finishes Which Include: New Kitchen With Quartz Counter Top & S/S Appliances, Huge Island, and W/O To Sun Room | Pot Lights Throughout | New Flooring (Vinyl Laminate Throughout The Home | Crown Moulding | Freshly Painted | Zebra Blinds | Screw less Wall Plates With New Decora Switches | Black Door Handles With Matching Matte Black Hinges | New Shaker Style Doors | Oak Stairs With Iron Wrought Spindles | Basement Apartment With Separate Entrance & Separate Laundry | 2nd Floor Laundry | All Updated Bathrooms With 4x2 Tiles, Glass Shower Enclosure, and Matte Black Accessories | Double Door Entry | No Sidewalk | Large Premium Lot With Huge Entertainers Back Yard and 7 Car Parking Driveway | Newer Vinyl Casement Windows | Lots Of Natural Light In This Home | Updated Light Fixtures | Detached Garage | Situated In A Fantastic Location Within Walking Distance To Schools, Parks, and Public Transit | Conveniently Located Near Highway, Humber River Hospital, Downsview Park, and York University | This Is Ideal For A Growing Family | Check Out V/Tour. and The List Goes On...Don't Miss This Gem
Pièces
- TypeNiveauDimensionsPlancher
- CuisinePrincipal13' 3" x 8' 11.4"Autre
- SalonPrincipal13' 4.6" x 12' 1.6"Autre
- Salle à mangerPrincipal9' 3" x 13' 5.4"Autre
- Chambre à coucher principale2ième étage9' 2.6" x 13' 8.1"Autre
- Chambre à coucher2ième étage10' 7.5" x 9' 2.2"Autre
- Chambre à coucher2ième étage9' 3.4" x 9' 8.5"Autre
- Chambre à coucherSous-sol10' 4.8" x 9' 10.1"Autre
- Salle de bainsSous-sol5' 3.3" x 6' 10.2"Autre
- Salle de lavageSous-sol3' 3.3" x 3' 3.3"Autre
- Salle de lavage2ième étage3' 3.3" x 3' 3.3"Autre
Agents de cette inscription
Demandez plus d’infos
Demandez plus d’infos
Emplacement
107 Lomar Dr, Toronto, Ontario, M3N 1Z5 Canada
Autour de cette propriété
En savoir plus au sujet du quartier et des commodités autour de cette résidence.
Demander de l’information sur le quartier
En savoir plus au sujet du quartier et des commodités autour de cette résidence
Demander maintenantCalculatrice de versements hypothécaires
- $
- %$
- %
- Capital et intérêts 0
- Impôt foncier 0
- Frais de copropriété 0

