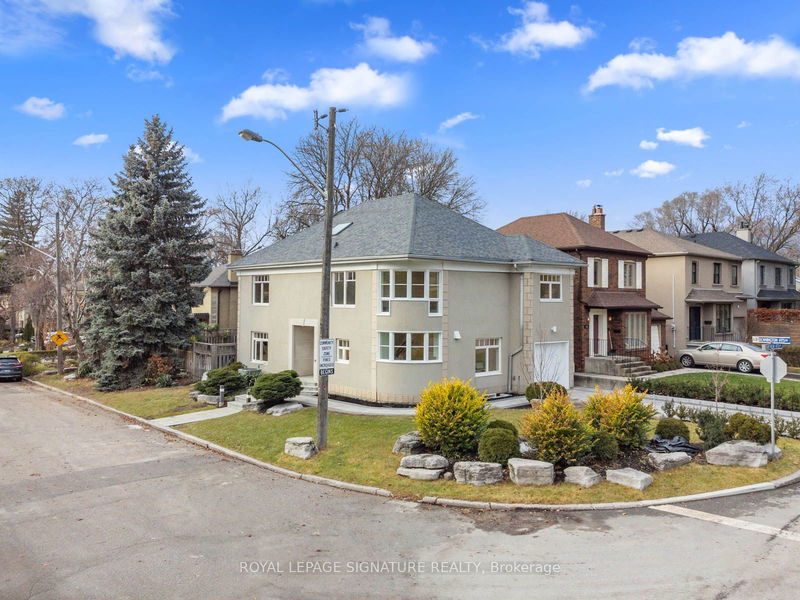Caractéristiques principales
- MLS® #: C11888343
- ID de propriété: SIRC2206167
- Type de propriété: Résidentiel, Maison unifamiliale détachée
- Grandeur du terrain: 4 320 pi.ca.
- Construit en: 31
- Chambre(s) à coucher: 4+1
- Salle(s) de bain: 4
- Pièces supplémentaires: Sejour
- Stationnement(s): 3
- Inscrit par:
- ROYAL LEPAGE SIGNATURE REALTY
Description de la propriété
Welcome to Bennington! A Rare Gem nestled in one of the most sought-after neighborhoods, this exceptional home is in a quiet, well-established enclave known for its luxury residences and vibrant community. Recently restored to its full glory, this architectural beauty has been transformed into a light-filled sanctuary on a spectacular corner lot. Step inside to discover a meticulously renovated home that blends timeless design with modern sophistication. Complete with large windows in every room, herringbone oak flooring, sleek tiles and fixtures, white marble, skylights, and pot lights. The oversized great room is perfect for family living and entertaining, with a walkout to the private backyard- creating a seamless flow between indoor and outdoor living. Chef's dream kitchen with a Viking range, Jenn-Air Fridge, two dishwashers, quartz counters and custom cabinetry. The palatial primary suite is a true retreat, complete with a pristine 5-piece ensuite with heated floors and soaker tub, large walk-in closet and ensuite laundry. Spacious bedrooms provide ample room for the whole family, offering comfort and privacy. The lower level offers additional living space and is finished to the same caliber. Outside you will find a spectacular, fenced backyard with mature trees and a leafy canopy, stone interlocking and an impressive sized pool. Rarely available full renovation at this price point in this coveted and highly desirable location! A masterpiece!
Pièces
- TypeNiveauDimensionsPlancher
- SalonPrincipal11' 11.7" x 27' 11.8"Autre
- CuisinePrincipal17' 11.7" x 18' 11.9"Autre
- Salle à mangerPrincipal17' 11.7" x 18' 11.9"Autre
- FoyerPrincipal6' 11.8" x 12' 11.9"Autre
- Chambre à coucher principale2ième étage14' 11.9" x 16' 6"Autre
- Chambre à coucher2ième étage8' 11.8" x 14' 11.9"Autre
- Chambre à coucher2ième étage8' 11.8" x 19' 5.8"Autre
- Chambre à coucher2ième étage8' 11.8" x 15' 6.2"Autre
- Salle familialeSous-sol12' 11.9" x 27' 11.8"Autre
- Chambre à coucherSous-sol8' 11.8" x 17' 11.7"Autre
- Salle de lavageSous-sol4' 11.8" x 8' 6.3"Autre
Agents de cette inscription
Demandez plus d’infos
Demandez plus d’infos
Emplacement
61 Bennington Heights Dr, Toronto, Ontario, M4G 1A8 Canada
Autour de cette propriété
En savoir plus au sujet du quartier et des commodités autour de cette résidence.
Demander de l’information sur le quartier
En savoir plus au sujet du quartier et des commodités autour de cette résidence
Demander maintenantCalculatrice de versements hypothécaires
- $
- %$
- %
- Capital et intérêts 0
- Impôt foncier 0
- Frais de copropriété 0

