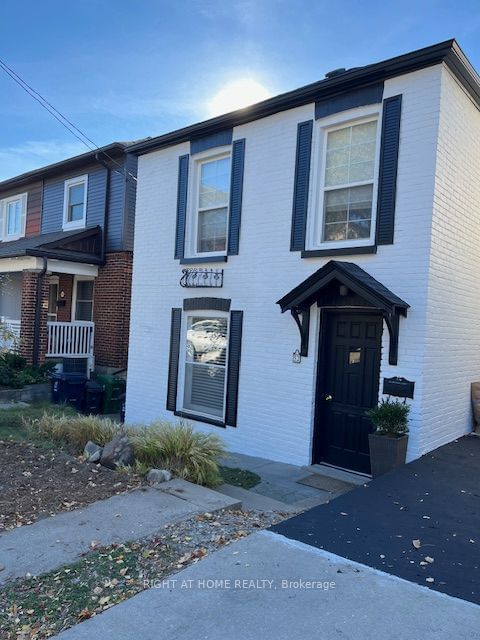Caractéristiques principales
- MLS® #: W11886902
- ID de propriété: SIRC2204360
- Type de propriété: Résidentiel, Maison unifamiliale détachée
- Grandeur du terrain: 3 027,20 pi.ca.
- Construit en: 51
- Chambre(s) à coucher: 3
- Salle(s) de bain: 2
- Pièces supplémentaires: Sejour
- Stationnement(s): 2
- Inscrit par:
- RIGHT AT HOME REALTY
Description de la propriété
Wonderful family friendly location, walking distance to Bloor subway, outstanding schools, wonderful parks to stroll, lots of local cafes and bakeries to choose from, 8 min drive to Gardiner. Incredible location for a detached home in the core of Swansea. Kitchen was recently renovated. The bright and airy family area (or office for remote work) opens onto a sunny backyard. Rare 32' wide lot with a large pool-size backyard and 2 parking spots in private driveway (not shared). Very good access to downtown, either driving or subway. This is a fantastic opportunity to live-in or create your dream home in one of Toronto's most coveted communities! Don't miss out!
Pièces
- TypeNiveauDimensionsPlancher
- SalonPrincipal13' 11.3" x 20' 1.5"Autre
- Salle à mangerPrincipal13' 11.3" x 20' 1.5"Autre
- CuisinePrincipal6' 2.8" x 10' 2.8"Autre
- Salle à déjeunerPrincipal5' 9.6" x 10' 2.8"Autre
- Salle familialePrincipal9' 10.1" x 10' 7.9"Autre
- Chambre à coucher principale2ième étage10' 9.9" x 16' 9.9"Autre
- Chambre à coucher2ième étage5' 10.8" x 11' 1.8"Autre
- Chambre à coucher2ième étage8' 9.1" x 10' 2"Autre
Agents de cette inscription
Demandez plus d’infos
Demandez plus d’infos
Emplacement
52 Beresford Ave, Toronto, Ontario, M6S 3A8 Canada
Autour de cette propriété
En savoir plus au sujet du quartier et des commodités autour de cette résidence.
Demander de l’information sur le quartier
En savoir plus au sujet du quartier et des commodités autour de cette résidence
Demander maintenantCalculatrice de versements hypothécaires
- $
- %$
- %
- Capital et intérêts 0
- Impôt foncier 0
- Frais de copropriété 0

