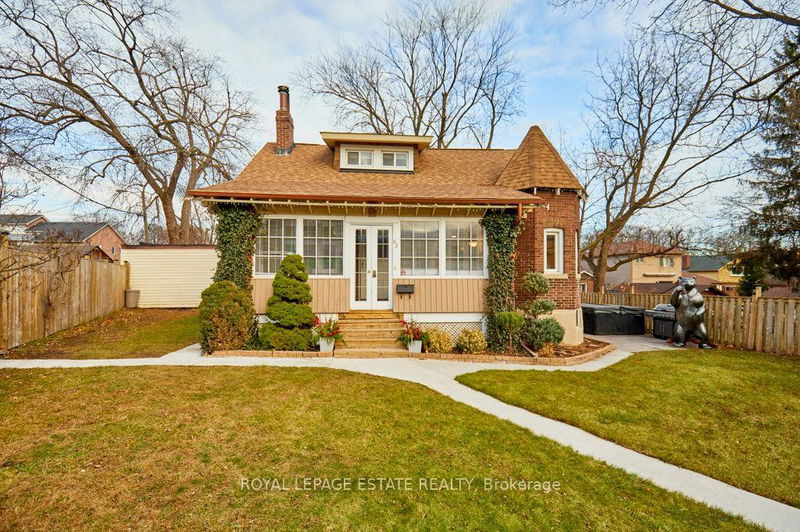Caractéristiques principales
- MLS® #: E11880835
- ID de propriété: SIRC2186946
- Type de propriété: Résidentiel, Maison unifamiliale détachée
- Grandeur du terrain: 2 600 pi.ca.
- Construit en: 100
- Chambre(s) à coucher: 3+1
- Salle(s) de bain: 3
- Pièces supplémentaires: Sejour
- Stationnement(s): 4
- Inscrit par:
- ROYAL LEPAGE ESTATE REALTY
Description de la propriété
Discover the charm of 63 Valhalla Blvd nestled in Birchcliff. This exquisite detached brick home is set back gracefully from the street, offering both privacy and a hint of mystery to intrigue those who pass by. As you step onto the property, you will be welcomed by the home's distinctive turret - an ideal reading nook for your morning coffee and perfect spot for a holiday tree. Step inside to the living room and dining area with black walnut gum wood trim and a cozy wood-burning fireplace, creating an inviting atmosphere for relaxing evenings. The sunlit enclosed front porch invites leisurely afternoons, while the practical mudroom provides a great opportunity to keep your daily essentials organized. The house extends back towards a spacious main-floor primary bedroom and an eat-in kitchen with loads of natural light from a skylight that peaks into the 2nd floor. Upstairs, two additional bedrooms with large closets and a landing offering ample knee wall storage. The lower level presents a versatile in-law suite or a potential multi-family living space, complete with its own kitchen, stove hookup, 3-piece bath, and separate entrance. Set on an irregular-shaped lot, the property boasts a generous front yard, along with a detached garage at the rear and additional parking out front for 2-3 cars. This property and lot may provide additional opportunities such as laneway housing or potential additional structures, laneway report available. Buyer to perform own diligence. Rich in history and cherished by just two owners since its construction, this home is ready to welcome its third owner - could it be you?
Pièces
- TypeNiveauDimensionsPlancher
- Solarium/VerrièrePrincipal6' 9.1" x 20' 8"Autre
- Salle à mangerPrincipal12' 7.5" x 13' 6.9"Autre
- SalonPrincipal15' 9.7" x 17' 3.4"Autre
- CuisinePrincipal9' 6.1" x 13' 3"Autre
- Chambre à coucher principalePrincipal9' 6.6" x 16' 4.4"Autre
- Chambre à coucher2ième étage9' 7.3" x 14' 9.9"Autre
- Chambre à coucher2ième étage9' 7.3" x 11' 6.9"Autre
- CuisineSupérieur6' 7.9" x 8' 4.3"Autre
- Chambre à coucherSupérieur5' 7.7" x 7' 10.8"Autre
- Salle de loisirsSupérieur13' 8.9" x 20' 1.5"Autre
- Salle de lavageSupérieur12' 8.8" x 19' 1.5"Autre
Agents de cette inscription
Demandez plus d’infos
Demandez plus d’infos
Emplacement
63 Valhalla Blvd, Toronto, Ontario, M1N 3B4 Canada
Autour de cette propriété
En savoir plus au sujet du quartier et des commodités autour de cette résidence.
Demander de l’information sur le quartier
En savoir plus au sujet du quartier et des commodités autour de cette résidence
Demander maintenantCalculatrice de versements hypothécaires
- $
- %$
- %
- Capital et intérêts 0
- Impôt foncier 0
- Frais de copropriété 0

