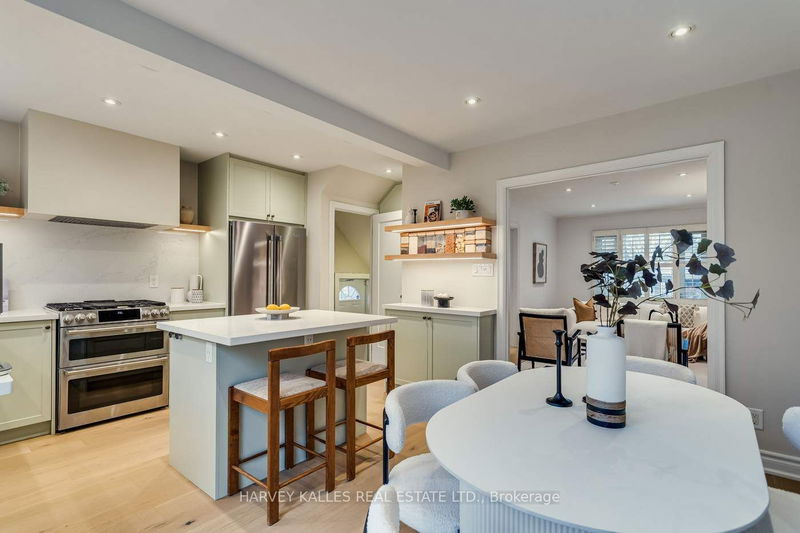Caractéristiques principales
- MLS® #: C11836297
- ID de propriété: SIRC2185957
- Type de propriété: Résidentiel, Maison de ville
- Grandeur du terrain: 1 936 pi.ca.
- Chambre(s) à coucher: 3+1
- Salle(s) de bain: 2
- Pièces supplémentaires: Sejour
- Stationnement(s): 2
- Inscrit par:
- HARVEY KALLES REAL ESTATE LTD.
Description de la propriété
Warm, Chic, Renovated Beauty On Banff! This Stylish Home Has Been Transformed With Recent Upgrades Including Its Kitchen, Washrooms, Flooring & More! Inviting Mosaic Tile Welcomes You Upon Entry. Move Through The Main Floor Atop Modern, Engineered Hardwood Wide Oak Floors. Enjoy Your Immaculate Kitchen Ft. HanStone Quartz Island, Counters & Backsplash, Floating Shelves With LED Lighting, Wide Sink, Dual Oven Gas Range, Hidden Hood Vent, Pantry Cupboard & More! Imagine Gathering With Family & Friends In Your Dining Room With Ample Seating. Moving Upstairs The 3 Bedrooms All Have Closets Allowing For Comfortable and Cozy Living. Bright Pot lights In The Primary Bedroom, Heated Carrera Marble Flooring In The Washroom & A Full Size Tub Are Just Some Of The Highlights. En Route To The Waterproofed Lower Level You'll Notice A Functional, Separate Side Entrance. The Lower Rec Room Is A Flexible Play Room, Work Space or Place To Hang & Includes A Sizeable Storage Closet. The Nearby Lower Bedroom Is Perfect For In-Laws Or Guests and Is Bright With An Above Grade Window. A Large Backyard Deck & Fenced Yard Are Key For Entertaining, Summer BBQs & Safe Play. Rare 2-Car Parking Including A Garage Which Offers Extra Storage & Includes A 240V Outlet For Electric Vehicle Charging. This Prime Location Nestled Between North Toronto and Leaside Is Near Both Sherwood Park & Charlotte Maher Park and Is Part Of TheTop-Notch Northlea and Northern SS Districts. All The Convenience Of Being A Short Walk to Metro & Whole Foods For Groceries, Shoppers Drug Mart, Tim Hortons, 'The Works' For Craft Burgers & Beer, Fitness At CycleBar and More! Don't Miss Out On This Turnkey Home Waiting For You!
Pièces
- TypeNiveauDimensionsPlancher
- SalonPrincipal11' 2.8" x 15' 10.9"Autre
- Salle à mangerPrincipal7' 5.3" x 13' 6.5"Autre
- CuisinePrincipal9' 4.2" x 16' 3.6"Autre
- FoyerPrincipal5' 5.7" x 13' 1.8"Autre
- Chambre à coucher principale2ième étage10' 5.5" x 13' 2.2"Autre
- Chambre à coucher2ième étage8' 8.3" x 13' 9.7"Autre
- Chambre à coucher2ième étage7' 9.3" x 10' 4.8"Autre
- Salle de loisirsSupérieur11' 11.7" x 16' 9.9"Autre
- Chambre à coucherSupérieur11' 4.2" x 12' 8.7"Autre
- AutreSupérieur5' 1.4" x 8' 4.3"Autre
- ServiceSupérieur9' 4.5" x 9' 11.6"Autre
Agents de cette inscription
Demandez plus d’infos
Demandez plus d’infos
Emplacement
138 Banff Rd, Toronto, Ontario, M4P 2P5 Canada
Autour de cette propriété
En savoir plus au sujet du quartier et des commodités autour de cette résidence.
Demander de l’information sur le quartier
En savoir plus au sujet du quartier et des commodités autour de cette résidence
Demander maintenantCalculatrice de versements hypothécaires
- $
- %$
- %
- Capital et intérêts 0
- Impôt foncier 0
- Frais de copropriété 0

