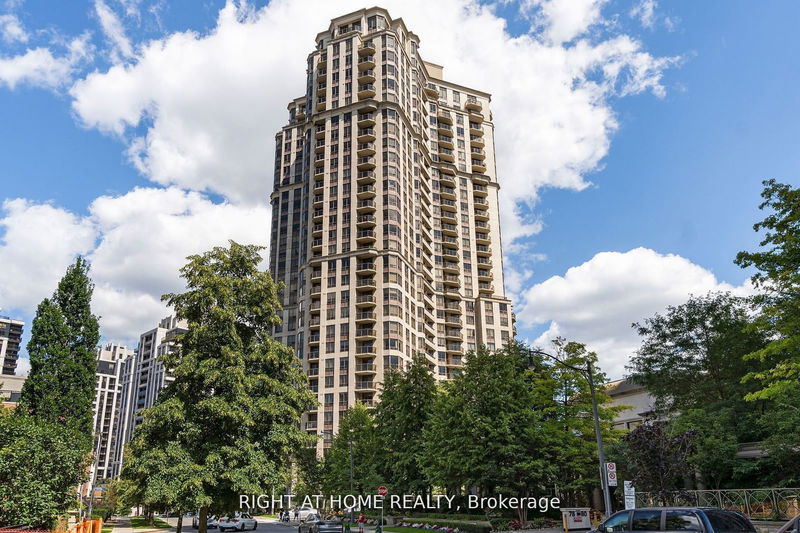Caractéristiques principales
- MLS® #: C11825229
- ID de propriété: SIRC2185921
- Type de propriété: Résidentiel, Condo
- Chambre(s) à coucher: 2
- Salle(s) de bain: 2
- Pièces supplémentaires: Sejour
- Stationnement(s): 1
- Inscrit par:
- RIGHT AT HOME REALTY
Description de la propriété
Welcome To Luxury At Skymark Tridel Residence With Thee Best-In-Class Amenities - Serving Bright Elegance! Spacious 1100 sq.ft 2 Bedroom/ 2 Bath Corner Unit With Unobstructed South Views Of Downtown Toronto - Comes Fully Furnished & Ready To Move In. Here You'll Enjoy Sunsets All Year Round. Open Concept Living & Dining Rooms With Large Windows, Allowing Lots Of Natural Light Throughout. Upgraded Kitchen With A Breakfast Area & Walk-Out To Corner Balcony For A One Of A Kind View! This Unit Has Been Recently Updated With Smooth Ceilings, New Floors, New Paint & Newer Light Fixtures. Spacious Primary Bedroom With 5pc Ensuite & A Large Closet With Built-In Organizers. Good Size Second Bedroom (currently being used as a home office) With Large Window And Closet. Easy & Convenient Access To Hwy 401 (Less Than 2 Minute Drive) , Subway, TTC, Restaurant, Shopping & All The Essentials Of North York Living! A Great Unit To Call Home, Book A Showing To See For Yourself! Enjoy Resort Like Amenities That Boast A Fitness Centre, Jogging Track, Swimming Pool, Hot Tub, Sauna, Bowling Alley, Golf Simulator, Billiards, Ping-Pong, Tennis, Home Theatre, Party & Card Room, Terrace Gazebo, BBQS, 2-Storey Elegant Lobby With Library & Lots Of Seating, Visitor Parking, 24 Hr Concierge & Much More! Great Investment For Rental Income - Book A Private Showing Today!
Pièces
Agents de cette inscription
Demandez plus d’infos
Demandez plus d’infos
Emplacement
80 Harrison Garden Blvd S #1122, Toronto, Ontario, M2N 7E3 Canada
Autour de cette propriété
En savoir plus au sujet du quartier et des commodités autour de cette résidence.
Demander de l’information sur le quartier
En savoir plus au sujet du quartier et des commodités autour de cette résidence
Demander maintenantCalculatrice de versements hypothécaires
- $
- %$
- %
- Capital et intérêts 0
- Impôt foncier 0
- Frais de copropriété 0

