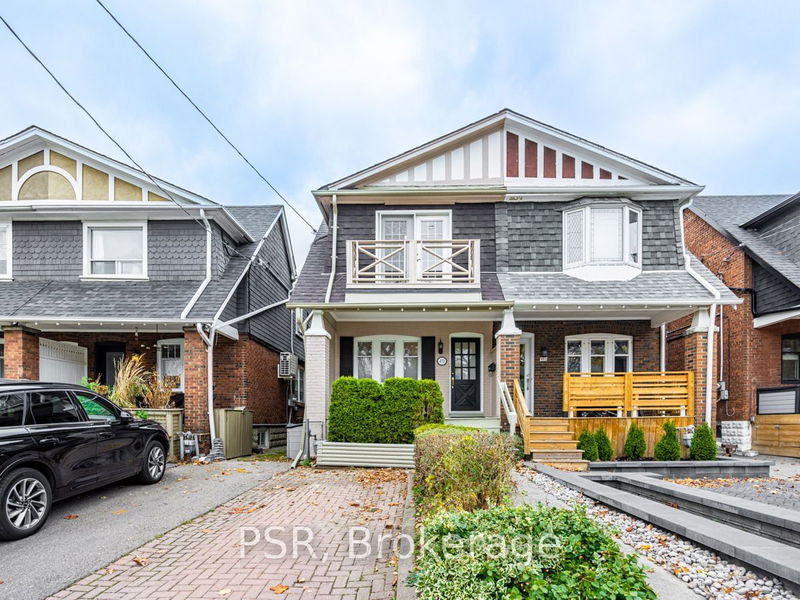Caractéristiques principales
- MLS® #: C11822534
- ID de propriété: SIRC2184712
- Type de propriété: Résidentiel, Maison de ville
- Grandeur du terrain: 3 339,38 pi.ca.
- Chambre(s) à coucher: 3
- Salle(s) de bain: 2
- Pièces supplémentaires: Sejour
- Stationnement(s): 1
- Inscrit par:
- PSR
Description de la propriété
Step into this beautifully maintained semi-detached home, perfectly positioned in the coveted Davisville Village-one of North Toronto's most desirable neighbourhoods. With it's bright, open-concept main floor, gleaming hardwood floors, and a spacious kitchen that flows seamlessly into an extra-deep backyard, this home offers the ideal blend of comfort and style. Living here means having prime access to the best that Midtown has to offer. Just steps from the lively Bayview Avenue and Mount Pleasant communities, you'll enjoy an array of charming boutique shops, inviting cafes, and acclaimed restaurants. With nearby parks, trails, and family friendly amenities. This neighbourhood is active as it is vibrant, offering everything from outdoor recreation to everyday convenience. Commuting is a breeze with quick access to the Bayview Extension/DVP, plus excellent TTC options, making it easy to get anywhere in the city. A legal, up-to-date parking pad adds convenience and value to this already exceptional home. Families will appreciate being in appreciate being in a top-tier school district, including Maurice Cody, Hodgson, Northern, and top-rated nearby private schools such as Toronto French School and Branksome Hall. This home offers everything you need to live your best life in North Toronto- where convenience, community, and quality living come together.
Pièces
- TypeNiveauDimensionsPlancher
- SalonPrincipal11' 8.9" x 12' 9.1"Autre
- Salle à mangerPrincipal8' 4.7" x 12' 9.1"Autre
- CuisinePrincipal8' 6.3" x 12' 1.6"Autre
- Chambre à coucher principale2ième étage12' 1.2" x 14' 6"Autre
- Chambre à coucher2ième étage12' 1.2" x 14' 6"Autre
- Chambre à coucher2ième étage8' 9.5" x 10' 4.8"Autre
- Salle de lavageSous-sol6' 10.6" x 7' 6.4"Autre
- Salle de bains2ième étage0' x 0'Autre
- Salle de loisirsSous-sol7' 10.8" x 14' 1.6"Autre
- Bureau à domicileSous-sol7' 3.7" x 10' 3.6"Autre
- Cabinet de toiletteSous-sol0' x 0'Autre
Agents de cette inscription
Demandez plus d’infos
Demandez plus d’infos
Emplacement
478 Merton St, Toronto, Ontario, M4S 1B3 Canada
Autour de cette propriété
En savoir plus au sujet du quartier et des commodités autour de cette résidence.
Demander de l’information sur le quartier
En savoir plus au sujet du quartier et des commodités autour de cette résidence
Demander maintenantCalculatrice de versements hypothécaires
- $
- %$
- %
- Capital et intérêts 0
- Impôt foncier 0
- Frais de copropriété 0

