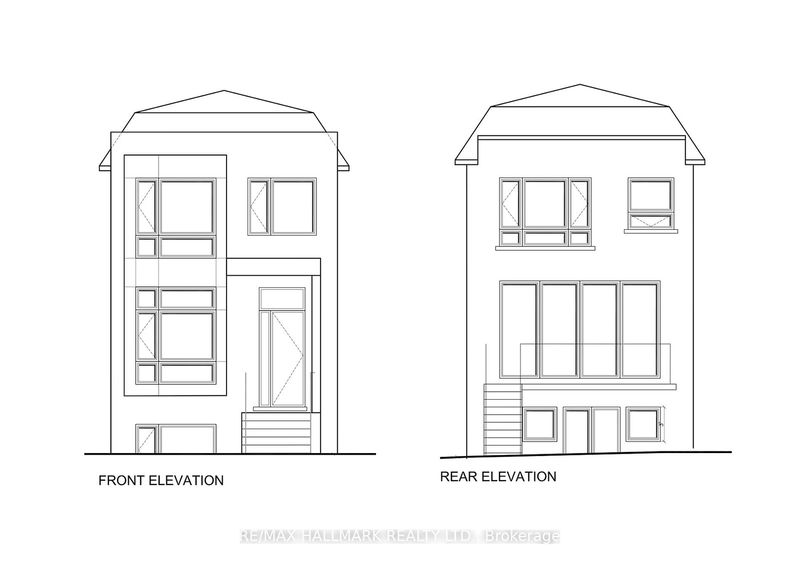Caractéristiques principales
- MLS® #: C11823435
- ID de propriété: SIRC2184697
- Type de propriété: Résidentiel, Maison unifamiliale détachée
- Grandeur du terrain: 3 302 pi.ca.
- Chambre(s) à coucher: 4+2
- Salle(s) de bain: 5
- Pièces supplémentaires: Sejour
- Stationnement(s): 2
- Inscrit par:
- RE/MAX HALLMARK REALTY LTD.
Description de la propriété
Build Your Dream Home Near Avenue Road & Eglinton in Prestigious Neighbourhood of Allenby in Lawrence Park South! An unparalleled opportunity to start construction immediately on a custom luxury home in the highly sought-after Lawrence Park South neighbourhood. This prime lot comes with approved plans, drawings, permits to build approximately 2400 square feet of above grade living space. Offering a seamless, ready-to-go project for builders or families eager to create their dream home.Located near Avenue Road and Eglinton, this property is in the coveted Allenby School District and within proximity to North Toronto Collegiate. The area boasts outstanding walkability, with easy access to shops, restaurants, and the upcoming Crosstown Line, perfect for a convenient and connected lifestyle. With its south-facing exposure, this lot provides the ideal canvas for a sun-filled home with expansive outdoor living spaces. Whether you're a builder or a homeowner ready to turn your vision into reality, this is a rare chance to build in one of Torontos most desirable neighbourhoods. Explore your options and visualize the possibilities, please refer to https://www.269stgermain.com/unbranded for ideas on finishes. We can also arrange a walkthrough of 269 St. Germain Avenue to give you a first-hand feel for construction and design possibilities. Contact the listing agent today to take advantage of this incredible opportunity and build your custom dream home in the heart of Toronto's Lawrence Park South/Allenby Neighbourhood! **** Room layout and Measurements are for New Home to be Built, NOT the Current House.**** Parking Permit Included.
Pièces
- TypeNiveauDimensionsPlancher
- FoyerPrincipal7' 4.9" x 8' 6.3"Autre
- SalonPrincipal10' 11.8" x 25' 11.8"Autre
- Salle à mangerPrincipal14' 11.1" x 25' 11.8"Autre
- CuisinePrincipal14' 11.9" x 12' 1.2"Autre
- Salle familialePrincipal16' 1.2" x 18' 4.8"Autre
- Salle à déjeunerPrincipal6' 11.8" x 4' 11.8"Autre
- Chambre à coucher principale2ième étage22' 11.1" x 12' 8.8"Autre
- Chambre à coucher2ième étage8' 7.1" x 10' 2"Autre
- Chambre à coucher2ième étage13' 6.9" x 8' 9.1"Autre
- Chambre à coucher2ième étage11' 10.9" x 9' 3.8"Autre
- Chambre à coucherSous-sol9' 10.1" x 13' 8.1"Autre
- Salle de loisirsSous-sol17' 11.1" x 21' 3.9"Autre
Agents de cette inscription
Demandez plus d’infos
Demandez plus d’infos
Emplacement
435 Castlefield Ave, Toronto, Ontario, M5N 1L4 Canada
Autour de cette propriété
En savoir plus au sujet du quartier et des commodités autour de cette résidence.
Demander de l’information sur le quartier
En savoir plus au sujet du quartier et des commodités autour de cette résidence
Demander maintenantCalculatrice de versements hypothécaires
- $
- %$
- %
- Capital et intérêts 0
- Impôt foncier 0
- Frais de copropriété 0

