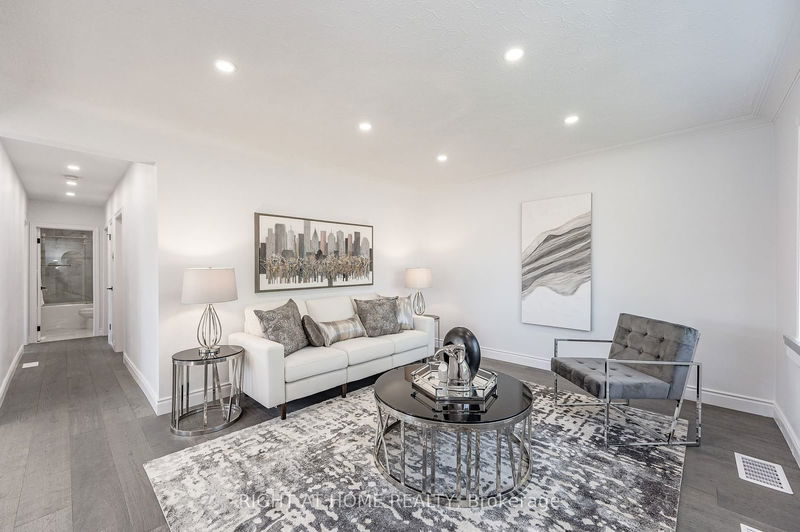Caractéristiques principales
- MLS® #: W11466093
- N° MLS® secondaire: 40681135
- ID de propriété: SIRC2182699
- Type de propriété: Résidentiel, Maison unifamiliale détachée
- Grandeur du terrain: 5 544 pi.ca.
- Construit en: 51
- Chambre(s) à coucher: 3+2
- Salle(s) de bain: 2
- Pièces supplémentaires: Sejour
- Stationnement(s): 4
- Inscrit par:
- RIGHT AT HOME REALTY
Description de la propriété
Opportunity is knocking! This fantastic corner lot has a Zoning of CN (Neighbourhood Commercial Zone) The possibilities are endless! This stylishly updated 5 Bedroom Bungalow On A Massive Corner Lot, With Attached 2 Car Garage, is Filled With Possibilities! This Is The One You Have Been Looking For. Updated Top To Bottom With Gorgeous hardwood flooring And Porcelain Tile Throughout, Two newer Kitchens With Quartz Countertops And Newer Appliances, Upgraded 200 Amp Hydro Service, New Furnace In 2023, And Much More! This Modernized Home Is Perfect For Families With Room To Grow. There is also room for extended family in the 2 Bedroom Suite, with separate entrance, in The Basement. This lot has and space for a Garden suite on the side lot. Book Your Showing Now Before It's Gone!
Pièces
- TypeNiveauDimensionsPlancher
- CuisinePrincipal9' 4.9" x 12' 4"Autre
- Salle à déjeunerPrincipal5' 6.1" x 9' 4.9"Autre
- Chambre à coucher principalePrincipal9' 10.1" x 10' 9.9"Autre
- Chambre à coucherPrincipal10' 9.5" x 11' 10.7"Autre
- Chambre à coucherPrincipal10' 9.1" x 10' 9.9"Autre
- Salle de bainsPrincipal0' x 0'Autre
- CuisineSous-sol4' 11" x 7' 4.9"Autre
- Pièce principaleSous-sol18' 2.8" x 26' 4.1"Autre
- Chambre à coucherSous-sol9' 3" x 11' 6.1"Autre
- Chambre à coucherSous-sol9' 3" x 9' 3.8"Autre
- Salle de bainsSous-sol0' x 0'Autre
- SalonPrincipal4' 11" x 9' 6.6"Autre
Agents de cette inscription
Demandez plus d’infos
Demandez plus d’infos
Emplacement
435 Evans Ave, Toronto, Ontario, M8W 2T4 Canada
Autour de cette propriété
En savoir plus au sujet du quartier et des commodités autour de cette résidence.
Demander de l’information sur le quartier
En savoir plus au sujet du quartier et des commodités autour de cette résidence
Demander maintenantCalculatrice de versements hypothécaires
- $
- %$
- %
- Capital et intérêts 0
- Impôt foncier 0
- Frais de copropriété 0

