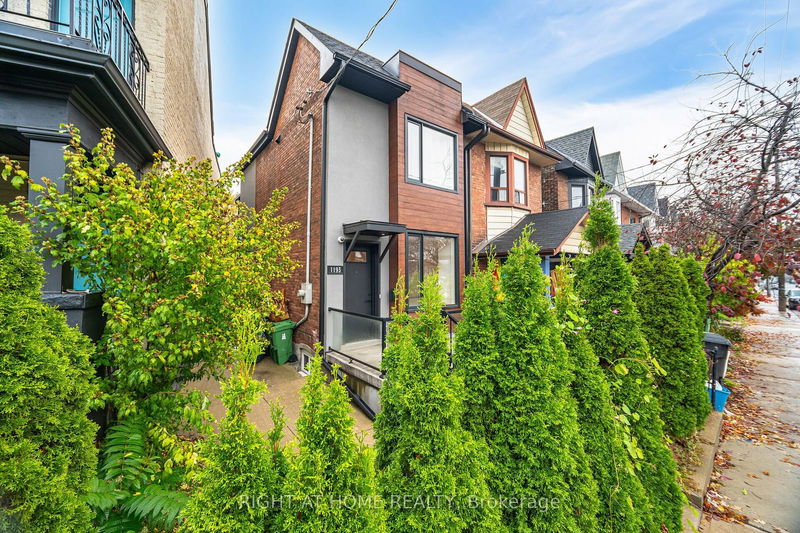Caractéristiques principales
- MLS® #: C11467363
- ID de propriété: SIRC2182695
- Type de propriété: Résidentiel, Maison de ville
- Grandeur du terrain: 2 572,50 pi.ca.
- Chambre(s) à coucher: 3
- Salle(s) de bain: 4
- Pièces supplémentaires: Sejour
- Stationnement(s): 1
- Inscrit par:
- RIGHT AT HOME REALTY
Description de la propriété
Welcome to 1193 Ossington Avenue E, a beautifully maintained semi-detached home in Toronto's vibrant Wychwood neighborhood. This 3-bedroom, 4-bathroom residence is ideal for first-time buyers or families seeking city living with suburban comforts. Enjoy an inviting, open-concept living and dining area with engineered hardwood floors, a modern kitchen with stainless steel appliances and gas stove. Upstairs, you'll find three spacious bedrooms: the primary bedroom boasts an ensuite bathroom, and additional full bath for family or guests. The finished basement provides valuable extra space for a home office, recreation room, or family lounge, while the private driveway offers ample parking with a designated spot perfect for city dwellers who need reliable parking at home. Has a built-in natural gas line for BBQ. Perfectly located, this home is just steps away from St. Clair West popular cafes, Geary Ave restaurants, parks, schools. This move-in-ready home is a rare find and is truly a fantastic fit for those entering the market or looking to embrace city life in one of Toronto's most desirable neighborhoods. Don't miss out on this fantastic opportunity.
Pièces
- TypeNiveauDimensionsPlancher
- Salle à mangerRez-de-chaussée9' 10.1" x 14' 7.1"Autre
- CuisineRez-de-chaussée9' 10.1" x 12' 7.1"Autre
- SalonRez-de-chaussée9' 10.1" x 12' 2"Autre
- Chambre à coucher principale2ième étage13' 1.4" x 18' 5.3"Autre
- Chambre à coucher2ième étage9' 2.2" x 10' 11.8"Autre
- Chambre à coucher3ième étage8' 2.4" x 10' 5.9"Autre
Agents de cette inscription
Demandez plus d’infos
Demandez plus d’infos
Emplacement
1193 Ossington Ave E, Toronto, Ontario, M6G 3W4 Canada
Autour de cette propriété
En savoir plus au sujet du quartier et des commodités autour de cette résidence.
Demander de l’information sur le quartier
En savoir plus au sujet du quartier et des commodités autour de cette résidence
Demander maintenantCalculatrice de versements hypothécaires
- $
- %$
- %
- Capital et intérêts 0
- Impôt foncier 0
- Frais de copropriété 0

