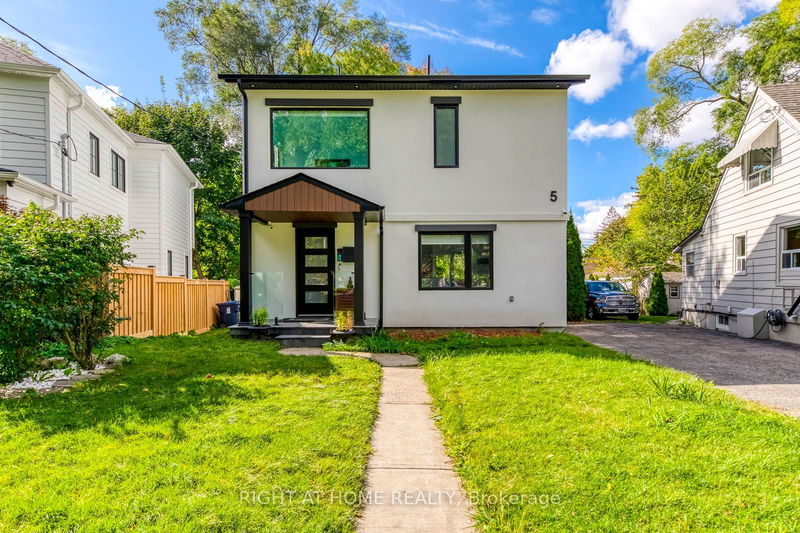Caractéristiques principales
- MLS® #: W11469500
- ID de propriété: SIRC2182694
- Type de propriété: Résidentiel, Maison unifamiliale détachée
- Grandeur du terrain: 3 062,70 pi.ca.
- Chambre(s) à coucher: 3
- Salle(s) de bain: 4
- Pièces supplémentaires: Sejour
- Stationnement(s): 2
- Inscrit par:
- RIGHT AT HOME REALTY
Description de la propriété
For Sale: Stunningly Renovated 3-Bedroom, 4-Bathroom Detached Home. Discover modern elegance in this beautifully renovated detached home featuring 3 spacious bedrooms and 4 luxurious bathrooms. Designed with care, the home is bathed in natural light thanks to its large windows, creating a bright and inviting atmosphere. Located in a child-friendly neighborhood, it offers the added charm of a serene parkette just steps away. Enjoy unparalleled convenience with seamless access to TTC transit, including Royal York Station and Mimico GO Station just minutes away. The thoughtfully crafted interior boasts a perfect balance of style and functionality, while the generously sized bedrooms provide comfort and tranquility. Step outside to the expansive backyard an entertainers dream ideal for hosting gatherings or enjoying peaceful moments. Situated at 5 Saunders Crescent, this property combines urban sophistication with a family-oriented vibe, offering the best of both worlds. Prime amenities are at your doorstep, with No Frills and Costco within walking distance, and Sherway Gardens Mall and High Park just a short drive away. This home is more than a residence. its a lifestyle. Embrace the pinnacle of modern living in one of Torontos most sought-after neighborhoods!
Pièces
- TypeNiveauDimensionsPlancher
- SalonRez-de-chaussée14' 11.9" x 14' 6"Autre
- Salle à mangerRez-de-chaussée10' 3.6" x 8' 8.3"Autre
- CuisineRez-de-chaussée9' 2.2" x 11' 6.1"Autre
- Salle de bainsRez-de-chaussée5' 6.1" x 7' 3"Autre
- Solarium/VerrièreRez-de-chaussée15' 11" x 5' 10.2"Autre
- Chambre à coucher principale2ième étage10' 5.9" x 13' 2.2"Autre
- Chambre à coucher2ième étage13' 9.7" x 9' 10.5"Autre
- Chambre à coucher2ième étage7' 8.5" x 10' 1.2"Autre
- Salle de bains2ième étage4' 11.8" x 10' 8.6"Autre
- Salle de bains2ième étage5' 10.2" x 6' 9.8"Autre
- Salle de loisirsSous-sol12' 2.4" x 21' 4.6"Autre
- Salle de bainsSous-sol4' 11" x 6' 4.4"Autre
Agents de cette inscription
Demandez plus d’infos
Demandez plus d’infos
Emplacement
5 Saunders Cres, Toronto, Ontario, M8Y 2P7 Canada
Autour de cette propriété
En savoir plus au sujet du quartier et des commodités autour de cette résidence.
Demander de l’information sur le quartier
En savoir plus au sujet du quartier et des commodités autour de cette résidence
Demander maintenantCalculatrice de versements hypothécaires
- $
- %$
- %
- Capital et intérêts 0
- Impôt foncier 0
- Frais de copropriété 0

