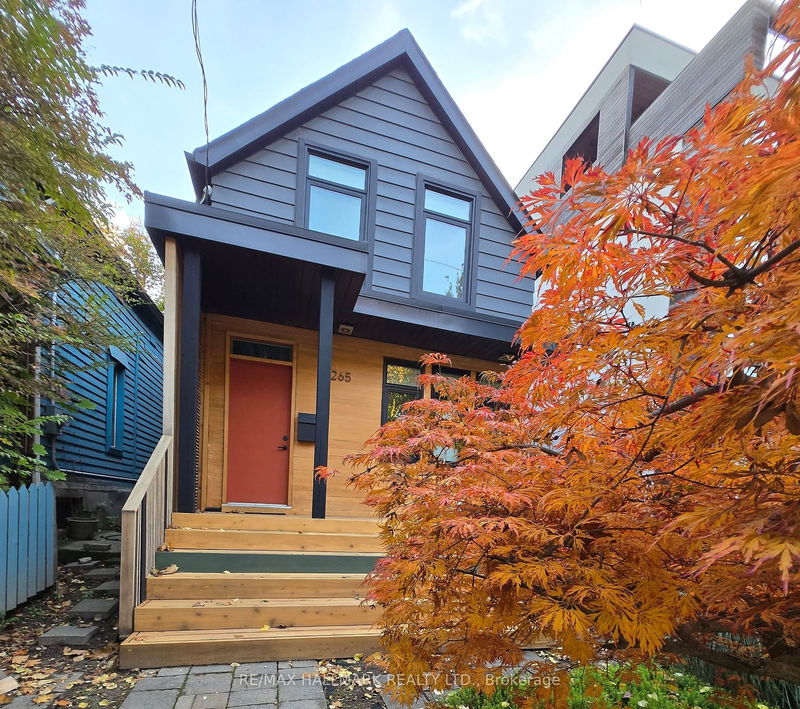Caractéristiques principales
- MLS® #: E11554818
- ID de propriété: SIRC2182634
- Type de propriété: Résidentiel, Maison unifamiliale détachée
- Grandeur du terrain: 3 000 pi.ca.
- Chambre(s) à coucher: 3+1
- Salle(s) de bain: 4
- Pièces supplémentaires: Sejour
- Stationnement(s): 2
- Inscrit par:
- RE/MAX HALLMARK REALTY LTD.
Description de la propriété
Leslieville, detached, curb appeal, huge lot, multiple parking spots, 3+1 bedrooms and a bathroom on all 4 levels. All boxes ticked. Now what? We invite you to 265 Hastings Ave and endeavour to show you that there can be so much more to a home than simply ticking boxes. Thoughtful in approach. Mindful in construction. Refined in completion. We think you will like the spaces and hope you love between the lines. ****Details: planned as a 4 bedroom, built as 3 oversized bedrooms. The originally planned office is combined into the third extra-large, double closeted bedroom. Lot and house allow for a 1640sq ft coach house (see attached report) Scavolini kitchen featuring a full wall of textured high cabinets, huge double height quartz island coupled with stainless steel countertops with seamless integrated sink. Fully integrated Liebherr fridge and Ariston drawer fridge. Bosch range and fully integrated dishwasher. Exposed cedar beams, high ceilings, including an oak plywood wall into vaulted ceiling in the Primary bedroom. Massive windows and loads of ledges, nooks and crannies for an abundance of storage. Hand milled custom white cedar exterior walls. A large backyard Oasis with plenty of room for entertaining both little and big people alike. A climbing wall for those looking to escape the everyday, plenty of good ole natural grass to horse around on and an interlock stone patio for those elevated beverage sips. Lovely Leslieville location. Steps to Greenwood park, schools, TTC, restaurants and ever emerging Wagstaff featuring Left Field brewery & Pilot Coffee.
Pièces
- TypeNiveauDimensionsPlancher
- SalonRez-de-chaussée12' 2" x 12' 4.4"Autre
- Salle à mangerRez-de-chaussée11' 11.3" x 12' 9.9"Autre
- CuisineRez-de-chaussée12' 9.4" x 15' 6.2"Autre
- Chambre à coucher principale3ième étage14' 7.5" x 10' 7.8"Autre
- Chambre à coucher2ième étage11' 8.1" x 13' 9.3"Autre
- Chambre à coucher2ième étage14' 6.4" x 18' 3.2"Autre
- Chambre à coucherSous-sol10' 7.1" x 11' 6.7"Autre
- Salle familialeSous-sol11' 1.8" x 13' 6.9"Autre
Agents de cette inscription
Demandez plus d’infos
Demandez plus d’infos
Emplacement
265 Hastings Ave, Toronto, Ontario, M4L 2L9 Canada
Autour de cette propriété
En savoir plus au sujet du quartier et des commodités autour de cette résidence.
Demander de l’information sur le quartier
En savoir plus au sujet du quartier et des commodités autour de cette résidence
Demander maintenantCalculatrice de versements hypothécaires
- $
- %$
- %
- Capital et intérêts 0
- Impôt foncier 0
- Frais de copropriété 0

