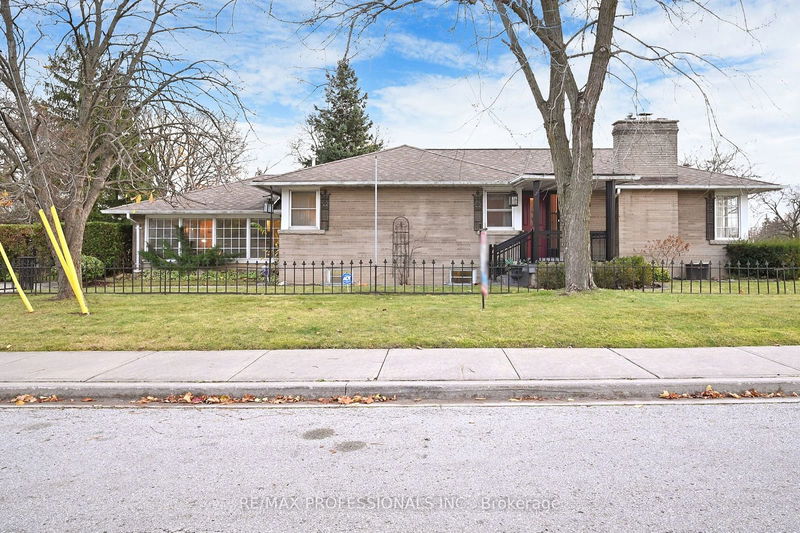Caractéristiques principales
- MLS® #: W11431349
- ID de propriété: SIRC2181426
- Type de propriété: Résidentiel, Maison unifamiliale détachée
- Grandeur du terrain: 7 208 pi.ca.
- Chambre(s) à coucher: 3
- Salle(s) de bain: 2
- Pièces supplémentaires: Sejour
- Stationnement(s): 2
- Inscrit par:
- RE/MAX PROFESSIONALS INC.
Description de la propriété
Amazing opportunity to move in, renovate or build your dream home on this generous 50 x 144 ft lot in this beautiful Etobicoke neighbourhood. This wonderful home features 3 bedrooms, 2 bathrooms, a warm and inviting open concept living and dining room with lots of natural light and a large family room with cozy fireplace and walk-out to backyard. The full basement includes a separate entrance, huge rec room with fireplace, lots of storage, and tons of potential. Located walking distance to excellent schools, parks, shopping, starbucks, TTC, UP express, GO Station & close to highways & the airport. Don't miss out on this fantastic opportunity!
Pièces
- TypeNiveauDimensionsPlancher
- SalonPrincipal12' 6" x 18' 6"Autre
- Salle à mangerPrincipal10' 4" x 12' 7.1"Autre
- CuisinePrincipal10' 4" x 14' 11.9"Autre
- Chambre à coucher principalePrincipal11' 3.8" x 11' 10.1"Autre
- Chambre à coucherPrincipal11' 10.1" x 10' 9.1"Autre
- Chambre à coucherPrincipal10' 5.1" x 11' 3.8"Autre
- Salle familialePrincipal12' 9.1" x 16' 9.9"Autre
- Salle de lavagePrincipal7' 10.3" x 8' 7.1"Autre
- Salle de loisirsSous-sol11' 3.8" x 23' 5.1"Autre
- ServiceSous-sol6' 11" x 28' 10.4"Autre
- AtelierSous-sol11' 10.7" x 26' 4.1"Autre
Agents de cette inscription
Demandez plus d’infos
Demandez plus d’infos
Emplacement
31 Royaleigh Ave, Toronto, Ontario, M9P 2J4 Canada
Autour de cette propriété
En savoir plus au sujet du quartier et des commodités autour de cette résidence.
Demander de l’information sur le quartier
En savoir plus au sujet du quartier et des commodités autour de cette résidence
Demander maintenantCalculatrice de versements hypothécaires
- $
- %$
- %
- Capital et intérêts 0
- Impôt foncier 0
- Frais de copropriété 0

