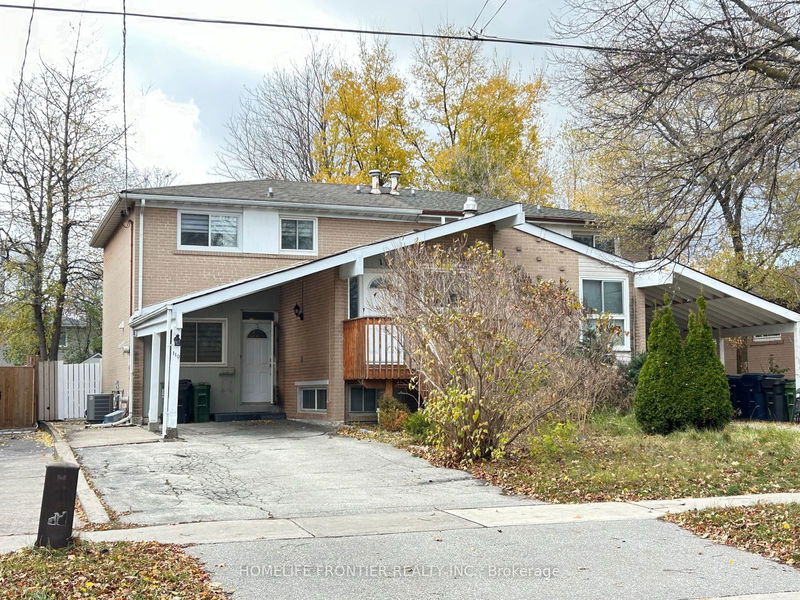Caractéristiques principales
- MLS® #: C11441754
- ID de propriété: SIRC2181397
- Type de propriété: Résidentiel, Maison de ville
- Grandeur du terrain: 3 673,86 pi.ca.
- Chambre(s) à coucher: 4+3
- Salle(s) de bain: 4
- Pièces supplémentaires: Sejour
- Stationnement(s): 3
- Inscrit par:
- HOMELIFE FRONTIER REALTY INC.
Description de la propriété
5 Levels Of Backsplit Semi-Detached Beautiful House In High Demand Location With Carport and Ample Parking On Private Driveway. Professionally Upgraded Open-Concept Kitchen, Full-Width Closet Organizers For 3 Bedrooms In Upper Level. Upgraded 4 Pc Bath And Newly Replaced Engineered Hardwood Floor Throughout. Spacious Living Rm And Dining Rm Provide You Comfortable Life In The Ground Level. W/O To Sun Filled Deck From Dining Rm. Steps To Ttc Bus Stops, Shopping Malls And Minutes To Hwy 401 &7.
Pièces
- TypeNiveauDimensionsPlancher
- SalonPrincipal9' 10.1" x 18' 5.2"Autre
- Salle à mangerPrincipal8' 11.8" x 10' 11.4"Autre
- CuisinePrincipal10' 7.9" x 14' 11.9"Autre
- Chambre à coucher principaleInférieur9' 8.9" x 14' 11.9"Autre
- Chambre à coucherInférieur9' 10.1" x 11' 2.8"Autre
- Chambre à coucherInférieur7' 9.3" x 8' 11"Autre
- Chambre à coucherSupérieur10' 9.1" x 12' 4.4"Autre
- Chambre à coucherSous-sol10' 7.9" x 10' 11.1"Autre
- Chambre à coucherSous-sol9' 6.9" x 11' 2.8"Autre
- CuisineSous-sol0' x 0'Autre
Agents de cette inscription
Demandez plus d’infos
Demandez plus d’infos
Emplacement
110 Elise Terr, Toronto, Ontario, M2R 2X1 Canada
Autour de cette propriété
En savoir plus au sujet du quartier et des commodités autour de cette résidence.
Demander de l’information sur le quartier
En savoir plus au sujet du quartier et des commodités autour de cette résidence
Demander maintenantCalculatrice de versements hypothécaires
- $
- %$
- %
- Capital et intérêts 0
- Impôt foncier 0
- Frais de copropriété 0

