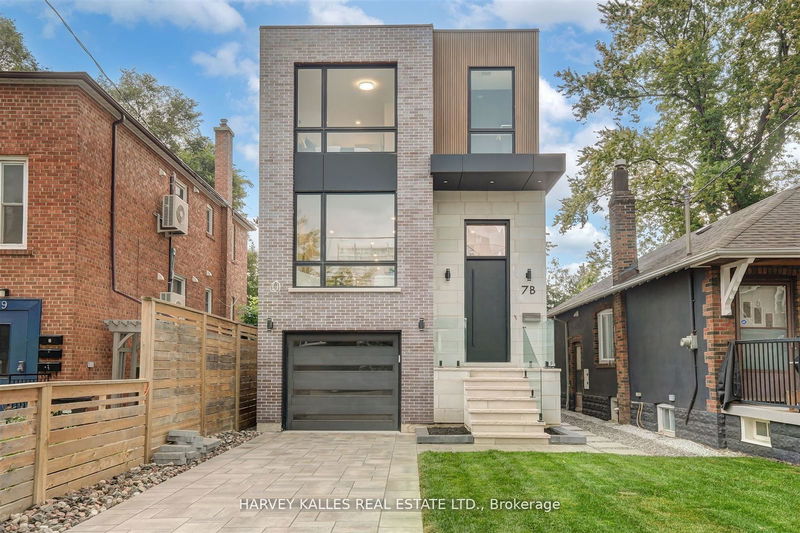Caractéristiques principales
- MLS® #: E11211142
- ID de propriété: SIRC2180360
- Type de propriété: Résidentiel, Maison unifamiliale détachée
- Grandeur du terrain: 2 506,25 pi.ca.
- Chambre(s) à coucher: 4+1
- Salle(s) de bain: 5
- Pièces supplémentaires: Sejour
- Stationnement(s): 3
- Inscrit par:
- HARVEY KALLES REAL ESTATE LTD.
Description de la propriété
Brand New Spectacular Architect Designed Modern Masterpiece. This Stunning Sun-Drenched Custom-Built Fully Detached Home Is Meticulously Designed With Bespoke Interiors, Attention To Detail & An Unwavering Commitment to Quality Craftsmanship. With Over 2968 SF Of Sprawling Open Concept Interior Living Space Brilliantly Interconnected, This 4+1 Bed 5 Bath Home With Separate Legal Lower Level Apartment Suite Boasts Soaring Ceilings, Floor To Ceiling Windows, High-End Engineered Hardwood, Airy Foyer, Light Filled Central Atria W/Floating Wood & Glass Staircase, 3 Skylights, Chef Inspired Eat-In Kitchen With An Over-Sized Waterfall Island W/Breakfast Bar, Quartz Countertops And Backsplash, Integrated Bosch Appliances With Gas Cooktop, Generous Family Room With Napoleon Fireplace & Walk-Out To Deck & Backyard, Main Floor Powder Room, Direct Access To House From Garage & Professional Landscaping With Interlock Driveway. Retreat Upstairs To A Primary Suite Featuring 5-Pc Spa-Like Bath, Custom Built-In Cabinetry, Second Bedroom With 3-Pc Ensuite, 3rd & 4th Bedrooms With Semi Ensuite & Second Floor Laundry Room! Legal Lower Level 1 Bedroom Apartment/In-Law Suite With Private Entrance Allows For Convenient Multi-Generational Living Or Potential Rental Income And Features Kitchen, 3-Pc Bath, Separate Laundry, Soundproof Ceilings, Radiant Floor Heating & HVAC System For Autonomous Temperature Control. Vibrant East-End Location Very Walkable & A Cyclists' Paradise Mere Steps To Great Schools, Parks, Taylor Creek Trail, Transit, Restaurants, Retail & Just Mins To DVP, Woodbine Beach And Downtown.
Pièces
- TypeNiveauDimensionsPlancher
- SalonEntre12' 6" x 19' 3.1"Autre
- Salle à mangerEntre12' 6" x 19' 3.1"Autre
- CuisinePrincipal14' 6.8" x 17' 7"Autre
- Salle familialePrincipal13' 3.8" x 17' 7"Autre
- Chambre à coucher principale2ième étage12' 7.1" x 14' 6.8"Autre
- Chambre à coucher2ième étage9' 8.1" x 12' 8.8"Autre
- Chambre à coucher2ième étage8' 11.8" x 10' 7.1"Autre
- Chambre à coucher2ième étage8' 5.9" x 10' 7.1"Autre
- SalonSupérieur7' 10" x 22' 2.1"Autre
- CuisineSupérieur8' 9.1" x 22' 2.1"Autre
- Chambre à coucherSupérieur8' 3.9" x 12' 7.9"Autre
Agents de cette inscription
Demandez plus d’infos
Demandez plus d’infos
Emplacement
7B Bracebridge Ave, Toronto, Ontario, M4C 2X6 Canada
Autour de cette propriété
En savoir plus au sujet du quartier et des commodités autour de cette résidence.
Demander de l’information sur le quartier
En savoir plus au sujet du quartier et des commodités autour de cette résidence
Demander maintenantCalculatrice de versements hypothécaires
- $
- %$
- %
- Capital et intérêts 0
- Impôt foncier 0
- Frais de copropriété 0

