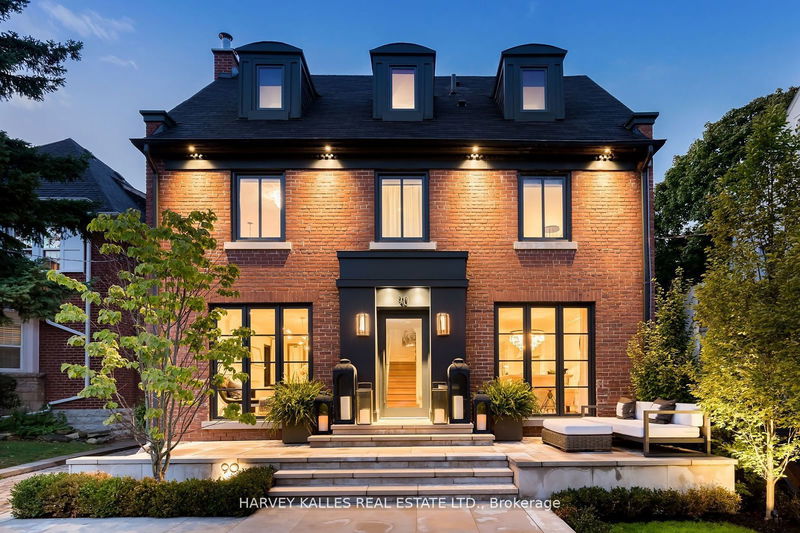Caractéristiques principales
- MLS® #: C10930082
- ID de propriété: SIRC2179375
- Type de propriété: Résidentiel, Maison unifamiliale détachée
- Grandeur du terrain: 4 746,40 pi.ca.
- Chambre(s) à coucher: 5+1
- Salle(s) de bain: 4
- Pièces supplémentaires: Sejour
- Stationnement(s): 3
- Inscrit par:
- HARVEY KALLES REAL ESTATE LTD.
Description de la propriété
Where sophistication & style come together in perfect harmony. This completely renovated home offers a breathtaking transformation, reimagined from outside in, & meticulously crafted to create a space that is both elegant & inviting. From the moment you approach the stunning, captivating front facade, youll feel the exceptional quality of design that flows seamlessly throughout the property. Every detail has been thoughtfully curated w/an eye for modern luxury, featuring sleek finishes, expansive glass walls, & custom iron drs that blend effortlessly w/the natural surroundings. The interior is a testament to refined craftsmanship, highlighted by rich oil-rubbed white oak hardwood flrs & a seamless integration of marble, stone, & s/s elements. A dramatic sliding glass wall opens the home to the outdoors, creating a perfect flow btwn the interior & exteriorideal for both relaxed living & entertaining. Designer lighting fixtures illuminate the space, while the extensive millwork & lofty curtains add a layer of warmth & sophistication. Custom Downsview kitchen featuring an ingenious island that elevates the space, along w/high-end appliances & abundant storage, making it as functional as it is beautiful. The private rear yard is your personal oasisa entertainers paradise. With tiered wood decks, a large stone patio, & a sparkling in-ground pool, every corner of the outdoor space has been designed for both relaxation & enjoyment. Professional landscaping & soft exterior lighting ensure the beauty of the space is on display, day/night. Whether youre hosting friends, enjoying a peaceful moment by the pool, or unwinding in your retreat, this home is a sanctuary that offers wellness, serenity, & elevated living. Not just a home; its a statement of design excellence, an inspiration to those who appreciate luxury, function, & beauty. Full Renovation List Attached + Inclusion List of All Lighting Fixtures & more.
Pièces
- TypeNiveauDimensionsPlancher
- SalonPrincipal11' 8.9" x 23' 9"Autre
- Salle à mangerPrincipal15' 11" x 17' 5.8"Autre
- CuisinePrincipal21' 7.8" x 36' 2.2"Autre
- Salle familialePrincipal15' 11" x 17' 5.8"Autre
- Chambre à coucher principale2ième étage10' 4" x 16' 2.8"Autre
- Chambre à coucher2ième étage10' 11.8" x 13' 5"Autre
- Boudoir2ième étage9' 10.8" x 11' 8.9"Autre
- Chambre à coucher3ième étage11' 10.1" x 12' 4.8"Autre
- Chambre à coucher3ième étage10' 4" x 12' 4.8"Autre
- Média / DivertissementSupérieur15' 7" x 28' 10"Autre
- Salle de sportSupérieur10' 7.8" x 17' 5"Autre
- Salle de lavageSupérieur5' 8.8" x 11' 3.8"Autre
Agents de cette inscription
Demandez plus d’infos
Demandez plus d’infos
Emplacement
90 Chatsworth Dr, Toronto, Ontario, M4R 1R7 Canada
Autour de cette propriété
En savoir plus au sujet du quartier et des commodités autour de cette résidence.
Demander de l’information sur le quartier
En savoir plus au sujet du quartier et des commodités autour de cette résidence
Demander maintenantCalculatrice de versements hypothécaires
- $
- %$
- %
- Capital et intérêts 0
- Impôt foncier 0
- Frais de copropriété 0

