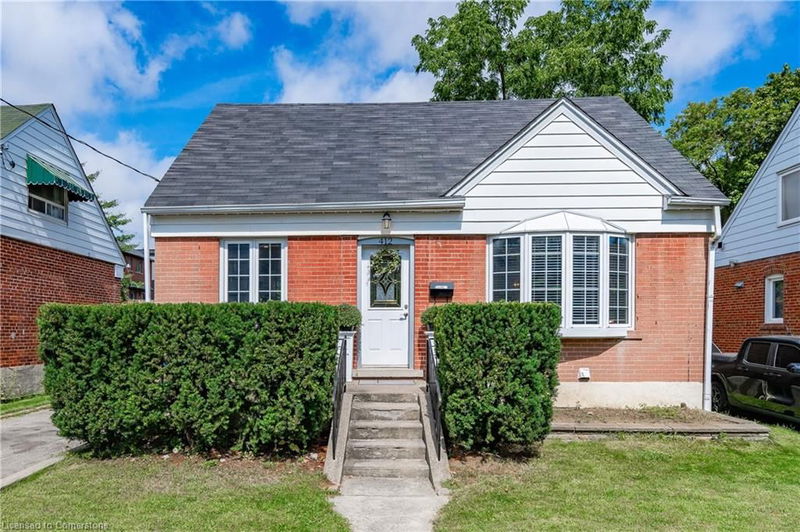Caractéristiques principales
- MLS® #: 40680075
- ID de propriété: SIRC2175594
- Type de propriété: Résidentiel, Maison unifamiliale détachée
- Aire habitable: 1 180 pi.ca.
- Chambre(s) à coucher: 2
- Salle(s) de bain: 2+1
- Stationnement(s): 10
- Inscrit par:
- RE/MAX Escarpment Realty Inc.
Description de la propriété
Location! Location! On A Quiet Family-Friendly Street in of Toronto's most sought after Alderwood community that has endless possibilities! Nestled among many new builds & sits on a 44 x 132 ft lot with a Separate Double car Garage & Plenty of parking ! The Sun-filled Main Floor Features a Brand New Open Concept Custom Chefs Kitchen & New Stainless Steel Appliances.The large family room features a Bay window & Is combined with the dining room Creating an entertainers Delight.The main floor leads to the enclosed Sun Room and the massive yard that you will enjoy entertaining in the summer with plenty of parking spaces for all your guests,The back yard of the home is sunny all day ! The upper level has 2 good sized Bedroom's with custom built in closets/Storage and hard wood Flooring. A Separate Entry To The spacious lower level which has above grade windows, plenty of storage & a New 4 pc bathroom, potential for a third bedroom can be easily added ,The Separate Double Car garage has lots of storage space & plenty of room for parking with room to spare! Newer Furnace,air conditioner, hot water heater. This home sits on a large lot for future development in a Fantastic Location With Public French Immersion Schools, Daycare, Library, Recreation Centre With Pool, Etobicoke Ravine And Conservation, Bike Trails, Parks, Ttc, Major Highways, The Lake And Sherway Gardens the Airport is Only 15 Minutes Away!
Pièces
- TypeNiveauDimensionsPlancher
- Cuisine avec coin repasPrincipal29' 6.7" x 75' 7"Autre
- SalonPrincipal45' 11.5" x 36' 3.8"Autre
- Salle de bainsPrincipal19' 8.6" x 26' 2.9"Autre
- Salle à mangerPrincipal29' 8.2" x 36' 1.4"Autre
- Chambre à coucher2ième étage42' 8.5" x 29' 8.2"Autre
- Chambre à coucher principale2ième étage39' 6.4" x 42' 10.9"Autre
- Solarium/VerrièrePrincipal72' 2.1" x 29' 7.5"Autre
- Salle de loisirsSous-sol62' 7.1" x 88' 9.7"Autre
- Salle de bains2ième étage6' 9.4" x 20' 1.5"Autre
- Salle de bainsSous-sol19' 10.9" x 23' 11.6"Autre
- Salle de lavageSous-sol26' 7.2" x 23' 7.7"Autre
Agents de cette inscription
Demandez plus d’infos
Demandez plus d’infos
Emplacement
412 Valermo Drive, Toronto, Ontario, M8W 2L7 Canada
Autour de cette propriété
En savoir plus au sujet du quartier et des commodités autour de cette résidence.
Demander de l’information sur le quartier
En savoir plus au sujet du quartier et des commodités autour de cette résidence
Demander maintenantCalculatrice de versements hypothécaires
- $
- %$
- %
- Capital et intérêts 0
- Impôt foncier 0
- Frais de copropriété 0

