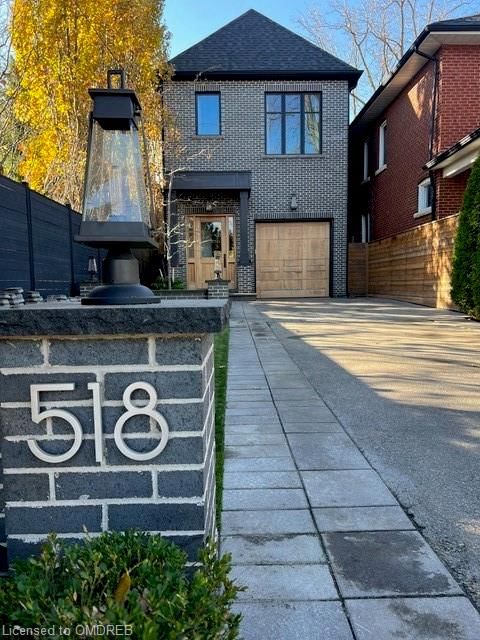Caractéristiques principales
- MLS® #: 40677891
- ID de propriété: SIRC2173349
- Type de propriété: Résidentiel, Maison unifamiliale détachée
- Aire habitable: 1 955 pi.ca.
- Chambre(s) à coucher: 3
- Salle(s) de bain: 3+1
- Stationnement(s): 4
- Inscrit par:
- RE/MAX Escarpment Realty Inc., Brokerage
Description de la propriété
This custom-designed home, meticulously crafted in 2018, leaves no detail overlooked. As you step through
the bespoke walnut front door, the commitment to excellence is evident. The sun-kissed foyer, adorned with a
herringbone slate floor, beckons you into a world of sophistication and modernity. A culinary masterpiece, the
chef's kitchen boasts top-tier Wolf & Miele appliances and a show-stopping polished concrete island,
complemented by vintage-inspired lighting reminiscent of the 1950s. The living and dining spaces present a
harmonious blend of entertainment and comfort. A wall-mounted TV, custom built-in cabinetry, and expansive
sliding doors grace the area, seamlessly integrating the indoors with the professionally landscaped backyard
retreat. Here, a natural gas barbecue, hot tub, and gas firepit await, promising endless evenings of relaxation.
Upstairs, oversized skylights bathe the landing in a cascade of natural light. The upper level houses 2
spacious bedrooms, each boasting closets with custom built-ins. The convenience of an intelligently located
laundry room, complete with LG steam front loading washer/dryer and custom concrete countertop, adds to
the home's functionality. The primary suite features a walk-in closet with custom built-ins, a private balcony,
and a four-piece ensuite. This oasis of tranquility showcases heated floors, WATERWORKS fixtures, and a
custom tempered glass shower. The basement, with in-floor radiant heating across most areas, offers a
versatile living space, currently serving as a gym and living area alongside a home office. Rounding out this
exceptional property is a meticulously organized garage equipped with PROSLAT racks, epitomizing
convenience and functionality.
Pièces
- TypeNiveauDimensionsPlancher
- Salle à mangerPrincipal9' 8.9" x 15' 3"Autre
- SalonPrincipal13' 10.1" x 17' 3.8"Autre
- CuisinePrincipal13' 10.9" x 16' 2"Autre
- Chambre à coucher principale2ième étage10' 7.9" x 14' 11"Autre
- Chambre à coucher2ième étage9' 10.8" x 17' 3"Autre
- Chambre à coucher2ième étage9' 10.8" x 13' 3.8"Autre
- Salle de sportSous-sol14' 11" x 16' 4"Autre
- ServiceSous-sol5' 10.8" x 19' 3.1"Autre
- Salle de loisirsSous-sol14' 2.8" x 16' 11.9"Autre
- Bureau à domicileSous-sol10' 8.6" x 11' 10.7"Autre
Agents de cette inscription
Demandez plus d’infos
Demandez plus d’infos
Emplacement
518 Prince Edward Drive N, Toronto, Ontario, M8X 2M5 Canada
Autour de cette propriété
En savoir plus au sujet du quartier et des commodités autour de cette résidence.
Demander de l’information sur le quartier
En savoir plus au sujet du quartier et des commodités autour de cette résidence
Demander maintenantCalculatrice de versements hypothécaires
- $
- %$
- %
- Capital et intérêts 0
- Impôt foncier 0
- Frais de copropriété 0

