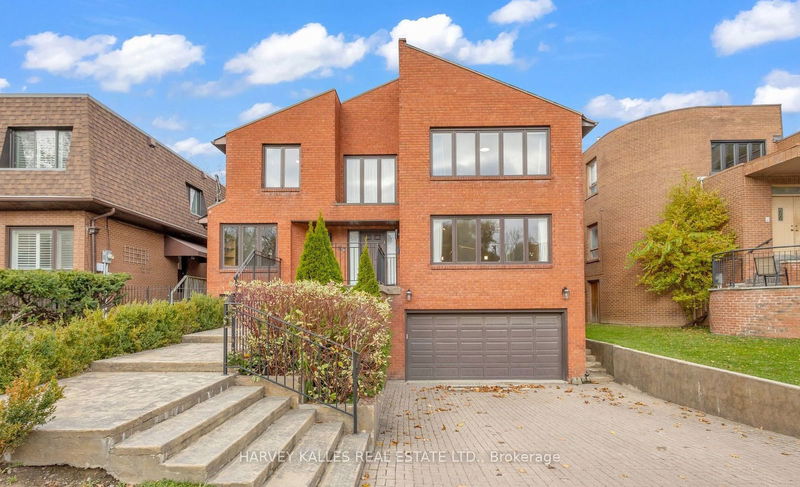Caractéristiques principales
- MLS® #: C10431116
- ID de propriété: SIRC2172942
- Type de propriété: Résidentiel, Maison unifamiliale détachée
- Grandeur du terrain: 6 150 pi.ca.
- Chambre(s) à coucher: 5+1
- Salle(s) de bain: 5
- Pièces supplémentaires: Sejour
- Stationnement(s): 6
- Inscrit par:
- HARVEY KALLES REAL ESTATE LTD.
Description de la propriété
Outstanding, Meticulously Maintained Two-Storey Home With 50 Ft Of Frontage In Desirable Family Community! Featuring A Bright And Airy Two-Storey Foyer With A Stunning Chandelier, This Home Offers An Expansive Living Room With French Door Entry And A Large Window For Ample Natural Light, Seamlessly Flowing Into A Family-Sized Dining Area. The Main Floor Also Includes A Private Office, Mudroom With Side Entrance, Charming Family Room With Built-Ins And Fireplace, And An Entertainers Kitchen With Built-In Appliances, Centre Island, And A Breakfast Area Surrounded By Windows With A Walkout To The Deck And Yard. The Second Floor Boasts Your Spacious Primary Suite, Three Additional Sizeable Bedrooms, And Renovated Washrooms, While The Lower Level Features A Huge Updated Rec Room, Nanny Suite, Renovated Washroom, And Plenty Of Storage. Located Just Minutes From Shops, Highways, Schools, Parks, And More! A Must-See!
Pièces
- TypeNiveauDimensionsPlancher
- SalonPrincipal15' 8.9" x 16' 5.6"Autre
- Salle à mangerPrincipal13' 10.9" x 16' 5.6"Autre
- CuisinePrincipal11' 10.9" x 16' 9.5"Autre
- Salle familialePrincipal13' 3.8" x 20' 1.5"Autre
- Bureau à domicilePrincipal11' 4.2" x 12' 6"Autre
- Chambre à coucher principale2ième étage18' 3.6" x 14' 9.5"Autre
- Chambre à coucher2ième étage12' 8.3" x 13' 10.8"Autre
- Chambre à coucher2ième étage10' 5.1" x 15' 10.5"Autre
- Chambre à coucher2ième étage13' 6.9" x 14' 5.2"Autre
- Chambre à coucher2ième étage18' 8.4" x 10' 7.1"Autre
- Salle de loisirsSupérieur33' 1.6" x 35' 5.9"Autre
- Chambre à coucherSupérieur19' 3.1" x 15' 5"Autre
Agents de cette inscription
Demandez plus d’infos
Demandez plus d’infos
Emplacement
28 Prue Ave, Toronto, Ontario, M6B 1R4 Canada
Autour de cette propriété
En savoir plus au sujet du quartier et des commodités autour de cette résidence.
Demander de l’information sur le quartier
En savoir plus au sujet du quartier et des commodités autour de cette résidence
Demander maintenantCalculatrice de versements hypothécaires
- $
- %$
- %
- Capital et intérêts 0
- Impôt foncier 0
- Frais de copropriété 0

