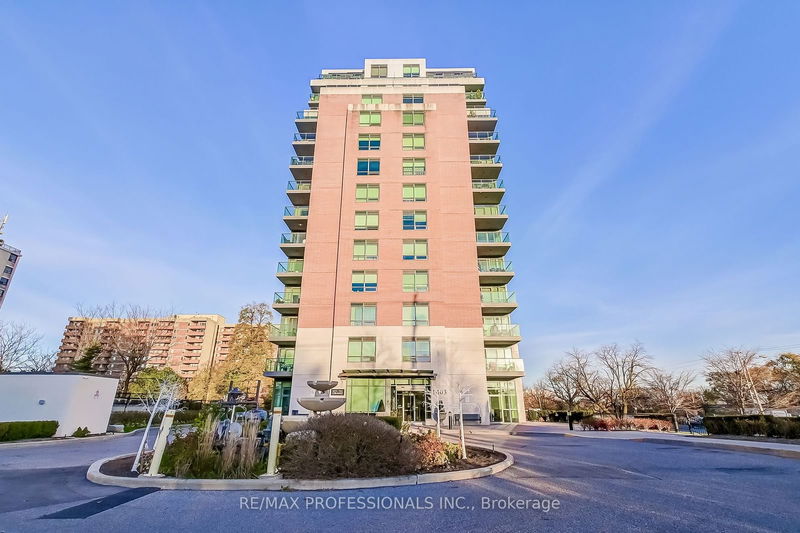Caractéristiques principales
- MLS® #: W10429764
- ID de propriété: SIRC2172898
- Type de propriété: Résidentiel, Condo
- Construit en: 11
- Chambre(s) à coucher: 2+1
- Salle(s) de bain: 2
- Pièces supplémentaires: Sejour
- Stationnement(s): 1
- Inscrit par:
- RE/MAX PROFESSIONALS INC.
Description de la propriété
Welcome Home - Luxury Living at the 'Royal York Grand'! Beautiful 2+1 Bedroom / 2 Bathroom Corner Unit in an Impeccably Maintained, Boutique-Style Condominium. Coveted Split-Bedroom +Den Floor Plan is Logical and Spacious - Over 1000 Sq Ft of Interior Space + Large Corner Balcony! Feels More Like A House Than a Condo! Totally Renovated - No Expense Has Been Spared In Upgrading This South-East Facing, Sun-Filled Unit. Huge Windows, Crown Moulding and Gleaming Hardwood Floors Throughout. State-of-the-Art Eat-In Kitchen w/ Miele and Fisher-Paykel Appliances, Custom Cabinetry and Natural Stone Counters. Open Concept Living/Dining Rooms Boast Floor-to-Ceiling Windows and a Walk-Out to the Covered Balcony (Yes, BBQs Are Allowed!). L-A-R-G-E Primary Bedroom Features An En-Suite and Custom Walk-In Closet. Generous Second Bedroom Is Situated On The Opposite Side Of The Unit, Includes Wall-to-Wall Closets, and Overlooks Lush Green Space. A Spa-like Second Bathroom Completes This Wing of The Condo. Oversized, Multifunctional Den Has Been Cleverly Renovated to Add A Pantry and Bar Area. Unit 213 Also Includes Ensuite Laundry, 1 Parking Space and 1 Locker.
Pièces
- TypeNiveauDimensionsPlancher
- BoudoirAppartement8' 8.7" x 9' 3.8"Autre
- Salle à mangerAppartement10' 2.4" x 13' 3.8"Autre
- SalonAppartement10' 1.6" x 13' 6.5"Autre
- CuisineAppartement9' 9.3" x 9' 11.6"Autre
- Chambre à coucher principaleAppartement10' 10.3" x 18' 5.6"Autre
- Chambre à coucherAppartement10' 7.8" x 12' 10.3"Autre
- Salle de bainsAppartement6' 3.5" x 8' 2.4"Autre
Agents de cette inscription
Demandez plus d’infos
Demandez plus d’infos
Emplacement
1403 Royal York Rd #213, Toronto, Ontario, M9P 0A1 Canada
Autour de cette propriété
En savoir plus au sujet du quartier et des commodités autour de cette résidence.
Demander de l’information sur le quartier
En savoir plus au sujet du quartier et des commodités autour de cette résidence
Demander maintenantCalculatrice de versements hypothécaires
- $
- %$
- %
- Capital et intérêts 0
- Impôt foncier 0
- Frais de copropriété 0

