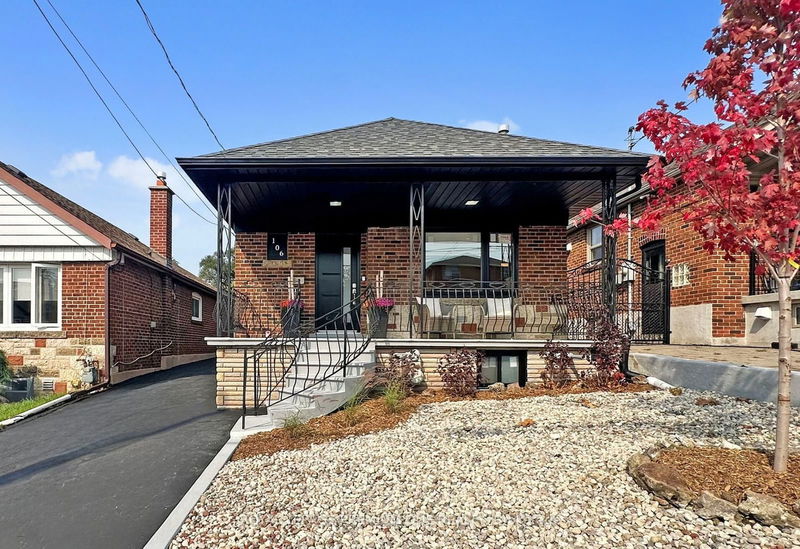Caractéristiques principales
- MLS® #: W10430335
- ID de propriété: SIRC2172880
- Type de propriété: Résidentiel, Maison unifamiliale détachée
- Grandeur du terrain: 3 345 pi.ca.
- Chambre(s) à coucher: 2+1
- Salle(s) de bain: 2
- Pièces supplémentaires: Sejour
- Stationnement(s): 5
- Inscrit par:
- ROYAL LEPAGE PREMIUM ONE REALTY
Description de la propriété
Location, Location, Location , welcome to this thriving address in Toronto's west end, 106 Cameron Avenue. A beautiful completely meticulously renovated detached bungalow with private driveway, Shows +++. Offering 2+1 beds, 2 full baths, 2 kitchens, bright and spacious open concept Living/Dining/Kitchen with breakfast bar, a well appointed and delightful floorplan. Perfect fit for a family, investor, live/rent buyers looking for a move in ready home. Highlights are a private driveway for 4 + cars plus a 1 car garage, a covered front porch to enjoy those stellar sunsets, plus private fenced backyard with a bonus veggie garden. Minutes from the long-awaited Eglinton LRT, and other Transit routes, quick access to 400/401, Weston Go, UP express, schools, parks, community health and rec centres, libraries, places of worship, medical, pharmacies, restaurants, shops and so much more. This unparalleled beauty is waiting for you to call home. ** this address can support a 2nd house, in the back yard ** View Matterport 3D Link and Virtual Tour for photos and more. PUBLIC OPEN HOUSE ... Sunday November 24, 2024 from 2:00 to 4:00 p.m. Don't miss out on this amazing opportunity!
Pièces
- TypeNiveauDimensionsPlancher
- SalonPrincipal10' 11.8" x 14' 11.9"Autre
- Salle à mangerPrincipal8' 4.7" x 10' 11.8"Autre
- CuisinePrincipal8' 3.2" x 11' 11.7"Autre
- Chambre à coucher principalePrincipal11' 6.9" x 13' 8.1"Autre
- Chambre à coucherPrincipal8' 5.9" x 10' 9.5"Autre
- Chambre à coucherSupérieur10' 5.9" x 10' 11.8"Autre
- CuisineSupérieur7' 11.6" x 17' 2.2"Autre
- Salle à déjeunerSupérieur8' 4.7" x 8' 7.1"Autre
- Salle familialeSupérieur10' 10.7" x 19' 9.4"Autre
- Salle de lavageSupérieur6' 3.5" x 11' 2.2"Autre
Agents de cette inscription
Demandez plus d’infos
Demandez plus d’infos
Emplacement
106 Cameron Ave, Toronto, Ontario, M6M 1R3 Canada
Autour de cette propriété
En savoir plus au sujet du quartier et des commodités autour de cette résidence.
Demander de l’information sur le quartier
En savoir plus au sujet du quartier et des commodités autour de cette résidence
Demander maintenantCalculatrice de versements hypothécaires
- $
- %$
- %
- Capital et intérêts 0
- Impôt foncier 0
- Frais de copropriété 0

