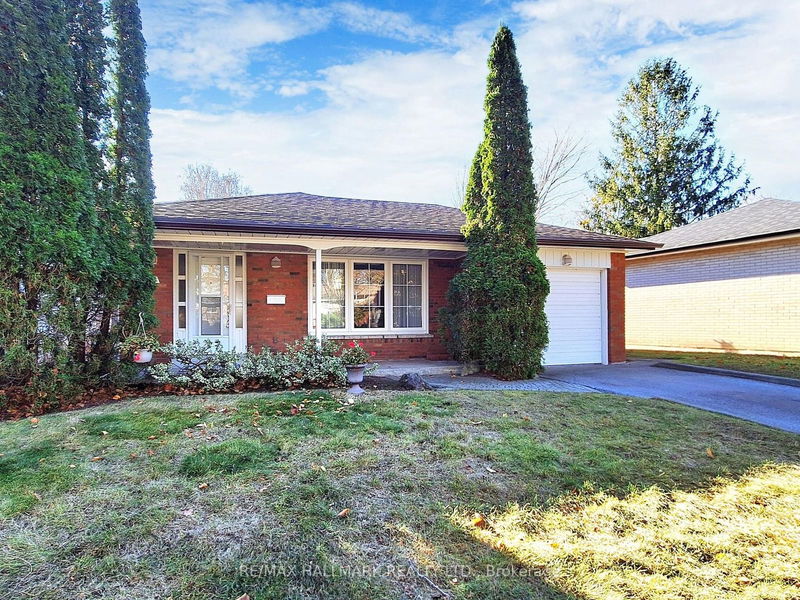Caractéristiques principales
- MLS® #: E10430736
- ID de propriété: SIRC2172871
- Type de propriété: Résidentiel, Maison unifamiliale détachée
- Grandeur du terrain: 8 188 pi.ca.
- Chambre(s) à coucher: 3+1
- Salle(s) de bain: 2
- Pièces supplémentaires: Sejour
- Stationnement(s): 2
- Inscrit par:
- RE/MAX HALLMARK REALTY LTD.
Description de la propriété
~ Rare to the market ~ Detached bungalow with a walkout basement, on a court, backing onto the Highland creek ravine! | Meticulously maintained | Large principle rooms | Bright windows that allow plenty of sunlight throughout the home | Huge living / family room | New eaves and downspouts | Separate entrance to the fully finished basement | Natural walkout from the basement family room right out into the landscaped backyard with no steps | The basement has a 2pce bath | Furnace is new within the last 2 years | There is strip hardwood flooring on the whole main floor underneath the carpeting | Flagstone walkways | Country Living In The City | Steps To The Rouge's Waterfront Trail System | Walk or Bike to Lake Ontario Waterfront & Beaches Via The Ravine Trail | Located On The 24hr TTC Lawrence Bus Route , Min To 401, Rouge Go Station, Rouge Beach & Toronto Zoo | Close To All Amenities Inc Shopping, Dining, Parks, & Excellent Schools Of All Levels From Grade School To University of Toronto & French Immersion | Highly Sought After Area With Cottage Views And The Convenience Of City Living | Well Maintained Family Home With Lots Of Room For A Growing Family | Quiet Neighbourhood on a safe court |
Pièces
- TypeNiveauDimensionsPlancher
- SalonPrincipal14' 11" x 14' 11.9"Autre
- Salle à mangerPrincipal10' 7.8" x 11' 11.7"Autre
- CuisinePrincipal8' 6.3" x 10' 11.8"Autre
- Salle à déjeunerPrincipal8' 6.3" x 8' 6.3"Autre
- Chambre à coucher principalePrincipal10' 11.8" x 13' 11.7"Autre
- Chambre à coucherPrincipal10' 7.8" x 10' 11.8"Autre
- Chambre à coucherPrincipal10' 7.8" x 12' 9.4"Autre
- Salle familialeSous-sol12' 11.9" x 22' 11.5"Autre
- Salle de loisirsSous-sol10' 11.8" x 23' 11.7"Autre
- Chambre à coucherSous-sol10' 7.8" x 12' 9.4"Autre
- ServiceSous-sol11' 11.7" x 24' 1.8"Autre
Agents de cette inscription
Demandez plus d’infos
Demandez plus d’infos
Emplacement
53 Satok Terr, Toronto, Ontario, M1E 3N6 Canada
Autour de cette propriété
En savoir plus au sujet du quartier et des commodités autour de cette résidence.
Demander de l’information sur le quartier
En savoir plus au sujet du quartier et des commodités autour de cette résidence
Demander maintenantCalculatrice de versements hypothécaires
- $
- %$
- %
- Capital et intérêts 0
- Impôt foncier 0
- Frais de copropriété 0

