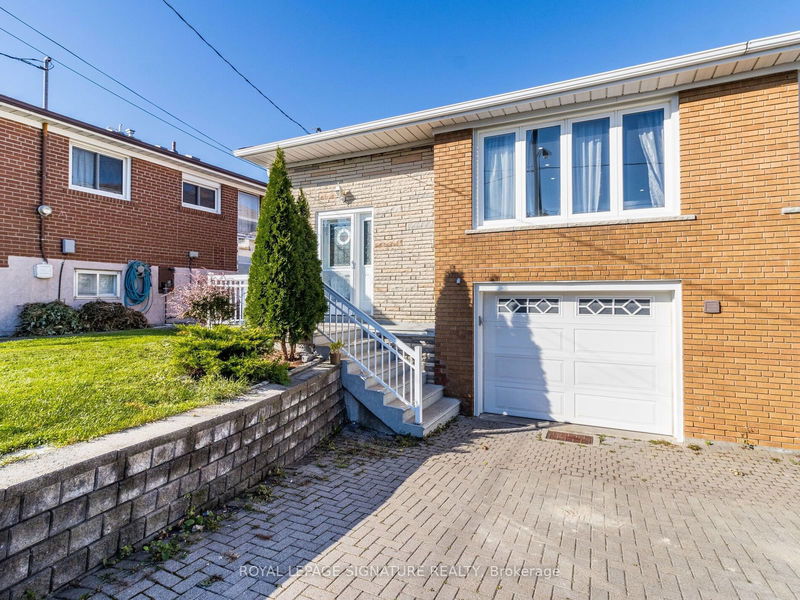Caractéristiques principales
- MLS® #: W10430340
- N° MLS® secondaire: 40679006
- ID de propriété: SIRC2172867
- Type de propriété: Résidentiel, Maison de ville
- Grandeur du terrain: 3 545,94 pi.ca.
- Chambre(s) à coucher: 3+1
- Salle(s) de bain: 3
- Pièces supplémentaires: Sejour
- Stationnement(s): 3
- Inscrit par:
- ROYAL LEPAGE SIGNATURE REALTY
Description de la propriété
Owner Occupied - Spacious Raised Bungalow In A Central Location & Coveted Layout & Space To Meet Needs Of Every Family Type! Quick Access To Public Transit, GO & Subways; Mins. To Highways(401/400/407). Surrounded By Parks & Shopping! Also Close To Hospital, Yorkdale Mall& York University; Bonus: LRT Is Underway! Inside, The Main Floor Offers an open-concept living/Dining Space With Pot Lights & Hardwood Floors. Bright Large Eat In Kitchen With Lots Of Cupboard Space. Nice-sized Home & Coveted Layout; Master Bedroom Offering A Walk/In Closet & Ensuite. The Walk Out Basement Boosts Bright Large Windows, a Kitchen, a Bedroom, &A Bonus Family Room That Can used as a Potential Office/Den/Rec Room/Gym/Guest Space, etc...Home Has An Additional side and cold Room In Basement With Additional Storage Space In Basement. Long Driveway & Garage Fits 3 Cars With Entrance To Home From Garage. Nice Sized Backyard. *few photos are virtually staged*
Pièces
- TypeNiveauDimensionsPlancher
- SalonPrincipal15' 4.6" x 12' 2.8"Autre
- Salle à mangerPrincipal8' 8.3" x 9' 8.9"Autre
- CuisinePrincipal14' 6.4" x 12' 4.8"Autre
- Chambre à coucher principalePrincipal13' 6.5" x 11' 10.9"Autre
- Chambre à coucherPrincipal10' 8.6" x 12' 5.2"Autre
- Chambre à coucherPrincipal10' 9.5" x 11' 6.7"Autre
- Salle familialeSous-sol12' 11.5" x 13' 4.6"Autre
- CuisineSous-sol13' 1.4" x 8' 11"Autre
- Chambre à coucherSous-sol12' 11.9" x 10' 7.1"Autre
- Salle de lavageSous-sol7' 8.1" x 11' 6.5"Autre
- Cave / chambre froideSous-sol6' 1.6" x 12' 8.8"Autre
- AutreSous-sol2' 10.6" x 6' 7.9"Autre
Agents de cette inscription
Demandez plus d’infos
Demandez plus d’infos
Emplacement
66 Arleta Ave, Toronto, Ontario, M3L 2E7 Canada
Autour de cette propriété
En savoir plus au sujet du quartier et des commodités autour de cette résidence.
Demander de l’information sur le quartier
En savoir plus au sujet du quartier et des commodités autour de cette résidence
Demander maintenantCalculatrice de versements hypothécaires
- $
- %$
- %
- Capital et intérêts 0
- Impôt foncier 0
- Frais de copropriété 0

