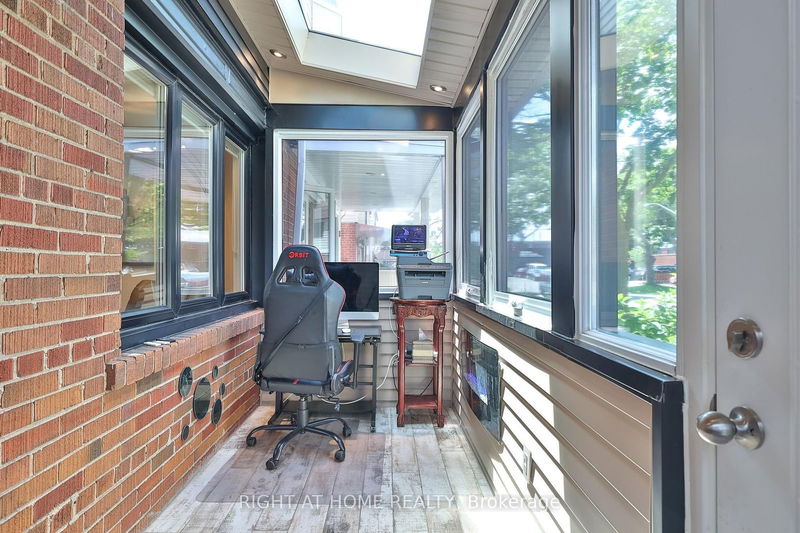Caractéristiques principales
- MLS® #: W10432876
- ID de propriété: SIRC2172773
- Type de propriété: Résidentiel, Maison de ville
- Grandeur du terrain: 3 625 pi.ca.
- Chambre(s) à coucher: 3+1
- Salle(s) de bain: 3
- Pièces supplémentaires: Sejour
- Stationnement(s): 3
- Inscrit par:
- RIGHT AT HOME REALTY
Description de la propriété
High demand Location! Beautifully renovated 3Br, 3Bathroom, 1+1 Kitchens, 2 Laundries, Entrance w/4 Seasons Sunroom, Skylight, Pot lights(W/Remote),Heated by El. Fireplace(w/Remote)House.Hardwood floor throughout the house, Basement apartment w?separate entrance & Full size Kitchen, Laundry.Perfect Income generating unit.LA,Seller,nor LB do not warrant Retrofit status of the Bsmt. 3Brs, 2 Skylights make 2nd floor bright and Beautiful.The Backyard is Muskoka in the City! Entertainers delight. Oversized Deck w/Gazebo, Fan, Lights w/remote as well. Hot tub w/music, lights and Gasebo above it. Extra deep 145 feet lot! Fully fenced, professionally Landscaped w/perennial garden.No grass! CCTV 4 Cameras w/Recorder (As Is). 2 Sheds. High efficiency Furnace, Tankless Water heater, Waterproofing , Sump pump, Back water valve, A/C, Driveway- All done in 2019-2022.Gas Lane for BBQ in the Back Porch. 2 more decks in the backyard.Window covering and much more.. Super convenient location. Proximity to Go train, HWYs, TTC, Subway, Restaurants, Bars, Shopping, Costco, Nofrills.
Pièces
- TypeNiveauDimensionsPlancher
- SalonPrincipal13' 6.2" x 14' 11"Autre
- Salle à mangerPrincipal7' 10.4" x 12' 9.4"Autre
- CuisinePrincipal8' 6.3" x 12' 9.4"Autre
- Solarium/VerrièrePrincipal5' 10.2" x 14' 9.1"Autre
- Cabinet de toilettePrincipal3' 3.3" x 6' 6.7"Autre
- Chambre à coucher2ième étage10' 7.9" x 12' 6"Autre
- Chambre à coucher2ième étage8' 6.3" x 12' 6"Autre
- Chambre à coucher2ième étage8' 5.1" x 8' 10.2"Autre
- Salle de bains2ième étage5' 6.9" x 9' 10.1"Autre
- Chambre à coucherSous-sol12' 9.4" x 16' 4.8"Autre
- CuisineSous-sol9' 10.1" x 16' 4.8"Autre
- Chambre à coucherSous-sol4' 11" x 5' 10.8"Autre
Agents de cette inscription
Demandez plus d’infos
Demandez plus d’infos
Emplacement
35 Dayton Ave, Toronto, Ontario, M8Z 3L8 Canada
Autour de cette propriété
En savoir plus au sujet du quartier et des commodités autour de cette résidence.
Demander de l’information sur le quartier
En savoir plus au sujet du quartier et des commodités autour de cette résidence
Demander maintenantCalculatrice de versements hypothécaires
- $
- %$
- %
- Capital et intérêts 0
- Impôt foncier 0
- Frais de copropriété 0

