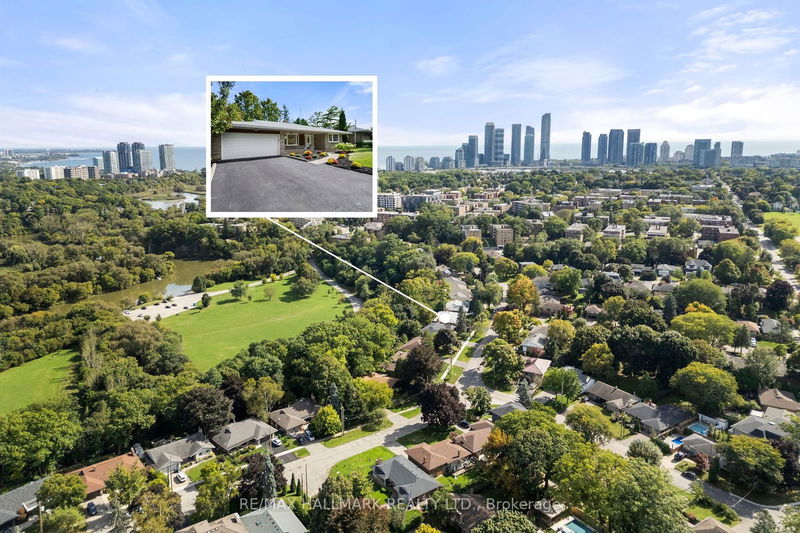Caractéristiques principales
- MLS® #: W10426060
- ID de propriété: SIRC2170409
- Type de propriété: Résidentiel, Maison unifamiliale détachée
- Grandeur du terrain: 8 486,50 pi.ca.
- Construit en: 51
- Chambre(s) à coucher: 3+2
- Salle(s) de bain: 3
- Pièces supplémentaires: Sejour
- Stationnement(s): 6
- Inscrit par:
- RE/MAX HALLMARK REALTY LTD.
Description de la propriété
Welcome to 71 Riverwood Parkway. This sprawling, mid-century, two-level bungalow has been owned and lovingly maintained by the same family for over 60 years. Many recent upgrades, mixed with the nostalgia of this home in its heyday, create a fantastic opportunity for someone wanting to add their own personal touch and style. Perfectly situated on a 70 x 121 foot ravine lot, backing onto the Humber River and Kingsmill Park, in a well-established family neighbourhood with great schools and amenities. Riverwood Parkway is a nature lover's dream, surrounded by mature trees and green spaces. You would never guess that you're only minutes to Bloor, Old Mill, The Queensway and The Gardiner. A rarely offered and truly special haven within the city. Offers anytime!
Pièces
- TypeNiveauDimensionsPlancher
- FoyerPrincipal6' 10.2" x 15' 7"Autre
- SalonPrincipal20' 8" x 15' 4.6"Autre
- Salle à mangerPrincipal11' 10.5" x 10' 7.1"Autre
- CuisinePrincipal11' 10.5" x 13' 10.5"Autre
- Chambre à coucher principalePrincipal14' 6.8" x 15' 7.7"Autre
- Chambre à coucherPrincipal11' 2.2" x 14' 8.7"Autre
- Chambre à coucherPrincipal8' 7.5" x 10' 8.3"Autre
- Chambre à coucherSupérieur14' 8.3" x 15' 7.7"Autre
- Chambre à coucherSupérieur14' 7.5" x 24' 6.8"Autre
- Salle de loisirsSupérieur19' 4.6" x 15' 3.4"Autre
- Salle de lavageSupérieur6' 10.2" x 11' 9.3"Autre
- ServiceSupérieur12' 4" x 20' 4.8"Autre
Agents de cette inscription
Demandez plus d’infos
Demandez plus d’infos
Emplacement
71 Riverwood Pkwy, Toronto, Ontario, M8Y 4E4 Canada
Autour de cette propriété
En savoir plus au sujet du quartier et des commodités autour de cette résidence.
Demander de l’information sur le quartier
En savoir plus au sujet du quartier et des commodités autour de cette résidence
Demander maintenantCalculatrice de versements hypothécaires
- $
- %$
- %
- Capital et intérêts 0
- Impôt foncier 0
- Frais de copropriété 0

