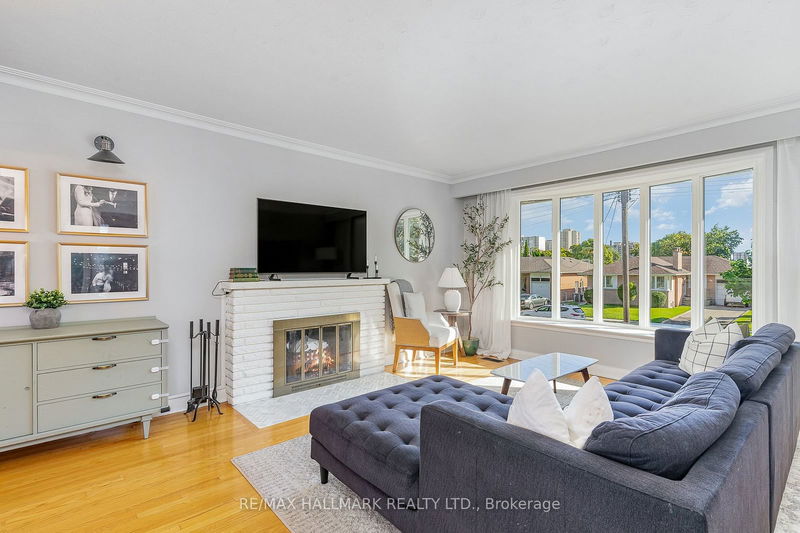Caractéristiques principales
- MLS® #: W10425330
- ID de propriété: SIRC2170397
- Type de propriété: Résidentiel, Maison unifamiliale détachée
- Grandeur du terrain: 5 534,34 pi.ca.
- Chambre(s) à coucher: 3+1
- Salle(s) de bain: 2
- Pièces supplémentaires: Sejour
- Stationnement(s): 3
- Inscrit par:
- RE/MAX HALLMARK REALTY LTD.
Description de la propriété
Welcome to this meticulously maintained detached raised bungalow, perfectly positioned in a quiet, family-oriented neighbourhood. With 3 spacious bedrooms, 2 bathrooms, & a layout designed for both flow and functionality, this home is ideal for modern family living. Large windows brighten every room with natural light, creating warm, inviting spaces throughout the day & showcasing breathtaking sunrises and sunsets.Located less than 5 minutes from Costco, Canadian Tire, Home Depot+++.This home offers convenience with all your shopping needs close by. The property also provides effortless commuting options, with just a 5-minute drive to the GO Station North for direct access to Union Station, & quick access to major highways, including the 401, 409, 427, & 27, making travel around the GTA a breeze. For families, top schools such as Felix-Leclerc French Immersion Elementary and Transfiguration of Our Lord Catholic School are just moments away, ensuring that educational options are nearby.Only two minutes from Martingrove Gardens Park, the home offers access to outdoor activities with a splash pad, baseball diamonds, tennis courts, & a playground, while nature lovers will enjoy nearby Alex Marchetti Park, which features extensive bike trails, creekside walking paths, & two additional playgrounds. The versatile lower-level living space, with above-grade windows & a side entrance, is perfectly suited for a potential in-law suite or extra family room. With ample parking, including a one-car garage with a newer door, room for two additional cars in the driveway, & recent window updates, this home is move-in ready.Located just 10 minutes from Kipling Subway Station, 10 minutes from Pearson Airport, & 15 minutes from Torontos Yonge/Sheppard area, this home offers a dream location for commuters. Complete with included kitchen renovation drawings, it combines comfort, modern upgrades, & future potential in a highly sought-after neighbourhood.Dont miss out on this AAA home
Pièces
- TypeNiveauDimensionsPlancher
- CuisinePrincipal13' 10.9" x 10' 2.8"Autre
- Salle à mangerPrincipal11' 1.4" x 9' 6.5"Autre
- Chambre à coucher principalePrincipal11' 9.3" x 14' 7.9"Autre
- Chambre à coucherPrincipal10' 5.5" x 11' 5"Autre
- Chambre à coucherPrincipal8' 7.5" x 11' 5"Autre
- Salle de loisirsRez-de-chaussée17' 7.2" x 13' 10.8"Autre
- Chambre à coucherRez-de-chaussée10' 1.2" x 13' 2.9"Autre
- ServiceRez-de-chaussée10' 4.7" x 17' 1.9"Autre
Agents de cette inscription
Demandez plus d’infos
Demandez plus d’infos
Emplacement
26 Breadner Dr, Toronto, Ontario, M9R 3M4 Canada
Autour de cette propriété
En savoir plus au sujet du quartier et des commodités autour de cette résidence.
Demander de l’information sur le quartier
En savoir plus au sujet du quartier et des commodités autour de cette résidence
Demander maintenantCalculatrice de versements hypothécaires
- $
- %$
- %
- Capital et intérêts 0
- Impôt foncier 0
- Frais de copropriété 0

