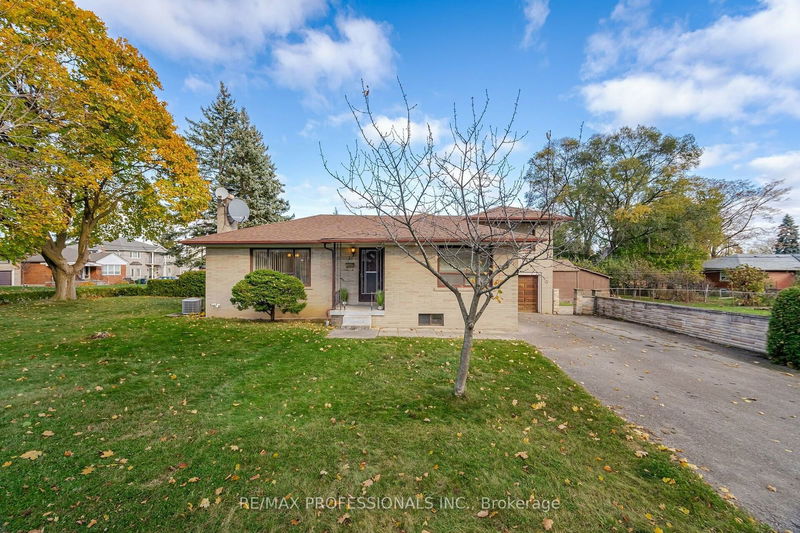Caractéristiques principales
- MLS® #: W10426332
- ID de propriété: SIRC2170296
- Type de propriété: Résidentiel, Maison unifamiliale détachée
- Grandeur du terrain: 7 750 pi.ca.
- Construit en: 51
- Chambre(s) à coucher: 3
- Salle(s) de bain: 2
- Pièces supplémentaires: Sejour
- Stationnement(s): 7
- Inscrit par:
- RE/MAX PROFESSIONALS INC.
Description de la propriété
Welcome to Humber Heights and a Fantastic Lot 50 x 155 ft Corner Property nestled amongst many new builds in the area! This bungalow has a fantastic Primary Bedroom above the garage. Family-friendly neighborhood conveniently located and quick access to The Weston Up, Eglinton LRT, one bus to subway, and near all major highways & Airport. Ideal for 1st time buyers or Build Your Dream Home! A fantastic opportunity awaits you here! Brand New Furnace just installed! Stone Fireplace in Living Room. Separate entrance to potential basement apartment or extended family /in-law suite!
Pièces
- TypeNiveauDimensionsPlancher
- SalonPrincipal11' 6.9" x 18' 1.4"Autre
- Salle à mangerPrincipal9' 3.8" x 10' 6.3"Autre
- CuisinePrincipal10' 6.3" x 11' 8.9"Autre
- Chambre à coucher principaleInférieur10' 4" x 16' 8"Autre
- Chambre à coucherPrincipal10' 11.8" x 13' 1.8"Autre
- Chambre à coucherPrincipal10' 7.1" x 10' 9.1"Autre
- Salle de loisirsSous-sol16' 2" x 21' 5"Autre
- CuisineSous-sol8' 7.9" x 9' 8.9"Autre
- Cave / chambre froideSous-sol10' 6.3" x 12' 7.1"Autre
- ServiceSous-sol8' 7.1" x 11' 6.7"Autre
- Salle de lavageSous-sol6' 3.1" x 11' 6.1"Autre
Agents de cette inscription
Demandez plus d’infos
Demandez plus d’infos
Emplacement
27 Alma Dr, Toronto, Ontario, M9P 1T4 Canada
Autour de cette propriété
En savoir plus au sujet du quartier et des commodités autour de cette résidence.
Demander de l’information sur le quartier
En savoir plus au sujet du quartier et des commodités autour de cette résidence
Demander maintenantCalculatrice de versements hypothécaires
- $
- %$
- %
- Capital et intérêts 0
- Impôt foncier 0
- Frais de copropriété 0

