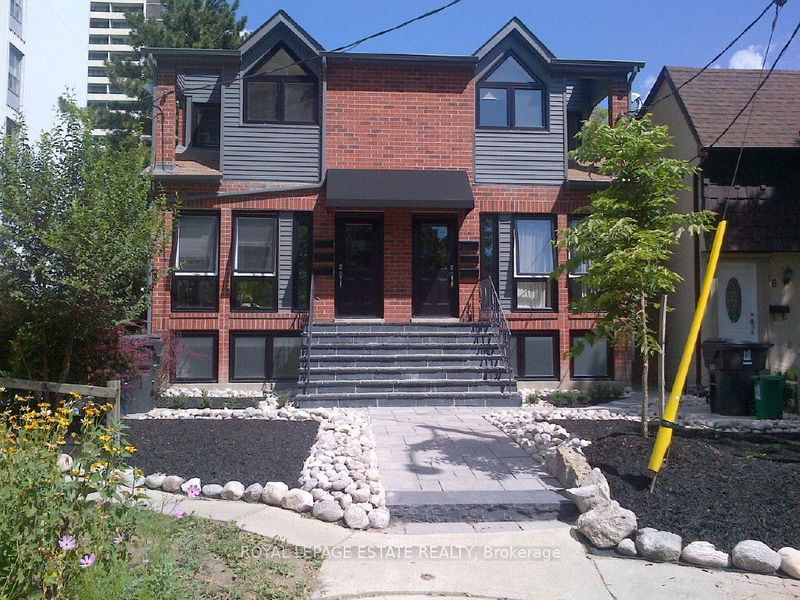Caractéristiques principales
- MLS® #: E10427156
- ID de propriété: SIRC2170027
- Type de propriété: Résidentiel, Multiplex
- Grandeur du terrain: 4 936,88 pi.ca.
- Construit en: 31
- Chambre(s) à coucher: 6
- Salle(s) de bain: 6
- Pièces supplémentaires: Sejour
- Stationnement(s): 6
- Inscrit par:
- ROYAL LEPAGE ESTATE REALTY
Description de la propriété
Incredible Investment Opportunity. Two Purpose Built Semi-Detached Triplexes with Separate Legal Titles. Gross Income approximately $128,400, net income before maintenance & snow removal $111,270. 4.5% Cap Rate. Highly sought Danforth Area in Jackman school district. Steps to Broadview Subway and Streetcars, LCBO, Shoppers, No Frills, Restaurants. Easy fast access to DVP. 6 parking spots accessed via laneway. 5 of 6 units extensively renovated in 2015 and 2016 with contemporary finishes including hardwood floors, tiles, LED pots and light fixtures, S/S appliances, S/S kitchen sinks with stylish faucet & bath fixtures. Interconnected Smoke Detectors. 200 Amp Service in each semi-detached triplex, with subpanels in each unit. The roof was re-shingled in 2017. New windows and doors installed in 2015 & 2016. Landscaped front with stone staircase and walkway. Each unit has front and back entry / exit.
Pièces
- TypeNiveauDimensionsPlancher
- Cuisine2ième étage10' 4" x 10' 7.8"Autre
- Salon2ième étage14' 11" x 10' 7.8"Autre
- Chambre à coucher2ième étage10' 5.9" x 8' 6.3"Autre
- CuisinePrincipal7' 10.3" x 16' 9.9"Autre
- SalonPrincipal10' 11.4" x 9' 2.6"Autre
- Chambre à coucherPrincipal8' 2" x 11' 6.1"Autre
- CuisineSupérieur10' 2.8" x 8' 11.8"Autre
- SalonSupérieur13' 8.9" x 16' 11.9"Autre
- Salle à mangerSupérieur13' 8.9" x 16' 11.9"Autre
- Chambre à coucherSupérieur7' 3" x 12' 9.4"Autre
Agents de cette inscription
Demandez plus d’infos
Demandez plus d’infos
Emplacement
12-14 Dartford Rd, Toronto, Ontario, M4K 1S8 Canada
Autour de cette propriété
En savoir plus au sujet du quartier et des commodités autour de cette résidence.
Demander de l’information sur le quartier
En savoir plus au sujet du quartier et des commodités autour de cette résidence
Demander maintenantCalculatrice de versements hypothécaires
- $
- %$
- %
- Capital et intérêts 0
- Impôt foncier 0
- Frais de copropriété 0

