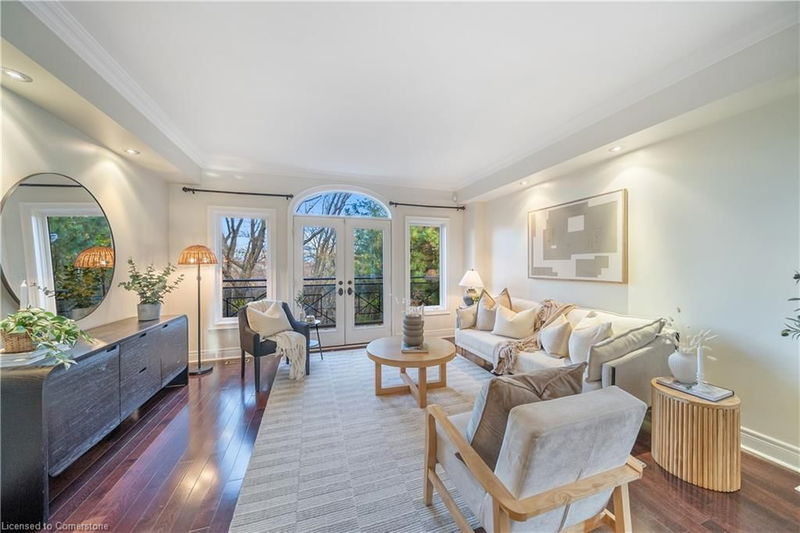Caractéristiques principales
- MLS® #: 40677536
- ID de propriété: SIRC2167985
- Type de propriété: Résidentiel, Maison de ville
- Aire habitable: 1 939 pi.ca.
- Chambre(s) à coucher: 3
- Salle(s) de bain: 3
- Stationnement(s): 2
- Inscrit par:
- Royal LePage Burloak Real Estate Services
Description de la propriété
A Rare Opportunity Awaits To Acquire A Corner Unit Townhome Ideally Positioned Alongside The Tranquil Mimico Creek Ravine. This Sunlit Residence Features 3 Bedrooms And 3 Bathrooms, Offering More Generous Square Footage Compared To Interior Units For Spacious Living. The Living Room Seamlessly Opens Onto A Walkout Patio Overlooking The Ravine, Ensuring Both Privacy And Breathtaking Views. The Main Bedroom Is Stunning, Bathed In Natural Light And Adorned With A Gas Fireplace And Balcony. An Exclusive Feature Of This Home Is The Side Access To The Backyard. Furthermore, The Second-Floor Laundry Room Adds Convenience, A Rarity Within This Development. The Recently Renovated Basement Offers Contemporary Living Space While Every Bedroom Is Complemented With Newly Custom-Built Closets. Around The Neighbourhood, You're Just A Short Walk From The Queensway Where You'll Find An Array Of Shops, Boutiques And Restaurants. In Addition, There Are Several Daycare Options In Walking Distance, Including A Montessori. For Commuters, You'll Enjoy Convenience Of Proximity To Pearson Airport And A Short Drive To The GO Train Station. Nature Lovers Will Be Thrilled With The Numerous Green Spaces Nearby And The Scenic Vistas Along Mimico Creek.
Pièces
- TypeNiveauDimensionsPlancher
- Chambre à coucher principale3ième étage20' 1.5" x 15' 3"Autre
- Salle de bainsSous-sol5' 6.9" x 7' 6.9"Autre
- Salle de bains2ième étage7' 10.8" x 8' 3.9"Autre
- Salle de lavage2ième étage6' 9.1" x 8' 3.9"Autre
- Chambre à coucher2ième étage12' 8.8" x 15' 5"Autre
- Chambre à coucher2ième étage11' 1.8" x 15' 5"Autre
- Salle à mangerPrincipal12' 11.9" x 15' 5"Autre
- CuisinePrincipal12' 8.8" x 15' 5"Autre
- SalonPrincipal11' 3.8" x 14' 11.1"Autre
- Salle familialePrincipal13' 1.8" x 11' 3"Autre
Agents de cette inscription
Demandez plus d’infos
Demandez plus d’infos
Emplacement
5J Brussels Street, Toronto, Ontario, M8Y 1H2 Canada
Autour de cette propriété
En savoir plus au sujet du quartier et des commodités autour de cette résidence.
Demander de l’information sur le quartier
En savoir plus au sujet du quartier et des commodités autour de cette résidence
Demander maintenantCalculatrice de versements hypothécaires
- $
- %$
- %
- Capital et intérêts 0
- Impôt foncier 0
- Frais de copropriété 0

