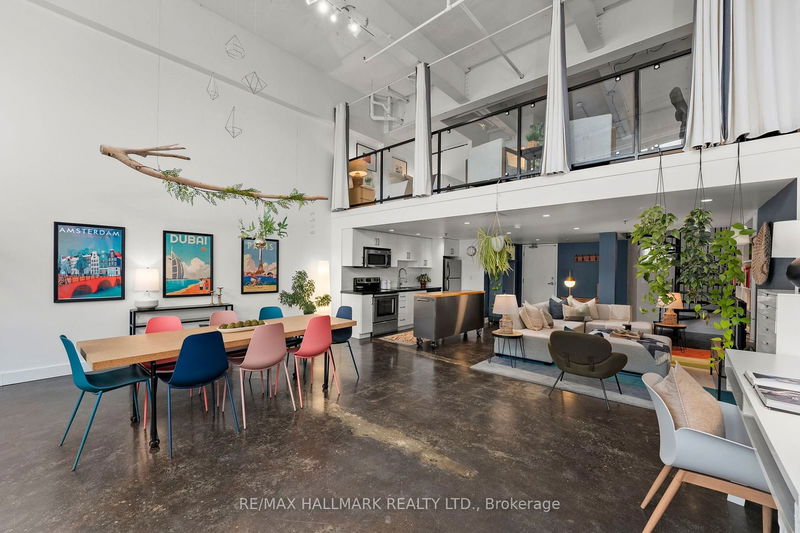Caractéristiques principales
- MLS® #: E10423822
- ID de propriété: SIRC2167708
- Type de propriété: Résidentiel, Condo
- Chambre(s) à coucher: 1
- Salle(s) de bain: 2
- Pièces supplémentaires: Sejour
- Stationnement(s): 1
- Inscrit par:
- RE/MAX HALLMARK REALTY LTD.
Description de la propriété
Stunning 2-story loft with a surface parking spot just steps from the unit, offering nearly 1300 sq ft of modern, industrial-style living space in Leslieville's historic iZone. Main floor features a convenient 2-piece powder room, soaring 18-ft ceilings with exposed steel beams, polished concrete floors, and pot lights under the mezzanine, creating an open & airy atmosphere. Large north-facing windows that open fill the space with warm natural light, while remote-controlled blinds with both sun shade & black-out options provide privacy. Stylish kitchen with stainless steel appliances, stone countertops, and an under mounted sink, plus a workbench-style kitchen island that's perfect for meal prep & extra storage. Historic spiral staircase takes you to the second floor mezzanine, where you'll find ample space with laminate flooring, impressive ceiling height, built-in wardrobes & a powerful owned wall-mounted A/C unit. Full 4-piece bath with deep soaker tub. The mezzanines glass and steel railings overlook the main floor, and the open layout can easily be divided to create two spacious bedrooms. Ideal work from home set up. Pet friendly. With comparables in the building reaching up to $1300 per sq ft., this is an incredible opportunity to buy before prices rise again. Don't miss out!
Pièces
Agents de cette inscription
Demandez plus d’infos
Demandez plus d’infos
Emplacement
1173 Dundas St E #140, Toronto, Ontario, M4M 3P1 Canada
Autour de cette propriété
En savoir plus au sujet du quartier et des commodités autour de cette résidence.
Demander de l’information sur le quartier
En savoir plus au sujet du quartier et des commodités autour de cette résidence
Demander maintenantCalculatrice de versements hypothécaires
- $
- %$
- %
- Capital et intérêts 0
- Impôt foncier 0
- Frais de copropriété 0

