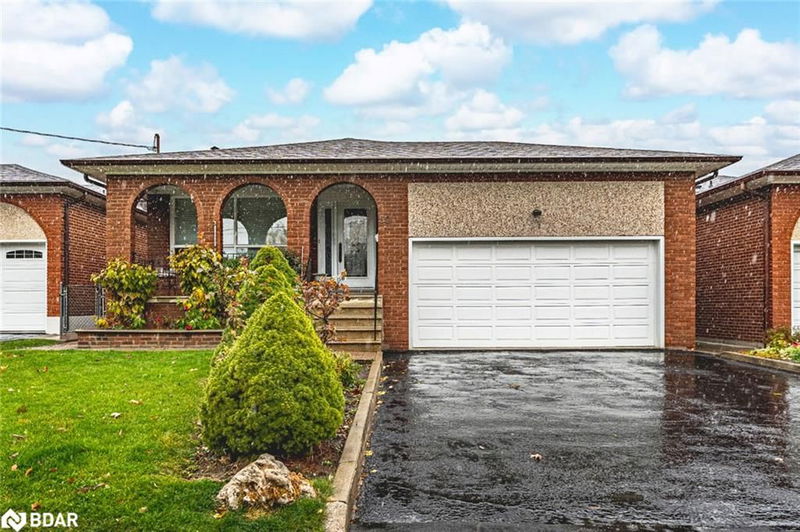Caractéristiques principales
- MLS® #: 40676362
- ID de propriété: SIRC2166437
- Type de propriété: Résidentiel, Maison unifamiliale détachée
- Aire habitable: 2 867 pi.ca.
- Construit en: 1973
- Chambre(s) à coucher: 4
- Salle(s) de bain: 2
- Stationnement(s): 4
- Inscrit par:
- Re/Max Hallmark Peggy Hill Group Realty Brokerage
Description de la propriété
SPACIOUS FAMILY HOME ON A LARGE LOT ACROSS FROM KINGSVIEW PARK WITH IN-LAW POTENTIAL! This charming property has been lovingly cared for by its original owners and boasts endless possibilities to make it your own. Nestled in a prime location, you’ll enjoy easy access to highways, public transit, and subways. It's just minutes from shopping, schools, restaurants, golf, and more. Step outside, and you’re directly across from Kingsview Park! This home makes a delightful first impression with its welcoming curb appeal, attached double garage, and covered front porch. Step inside to a bright, airy foyer adorned with stylish architectural arches, seamlessly leading into the spacious open-concept living and dining rooms. Gleaming hardwood and tile floors, paired with crown moulding, create a sophisticated yet comfortable atmosphere. The eat-in kitchen features wood cabinetry, granite countertops, a tiled backsplash, and a built-in hutch, offering functionality and charm. Find three well-appointed bedrooms and a 5-piece bathroom upstairs, perfect for family living. Marble steps invite you to the lower level, where a spacious family room awaits, complete with a cozy fireplace and patio door walkout, perfect for hosting family gatherings! This level also hosts a fourth bedroom, a 3-piece bathroom, and a separate entrance, adding versatility and potential for an in-law suite. The basement provides even more living space with a rec room featuring a wet bar and fireplace, plus a secondary kitchen, making it fantastic for extended family living or entertaining. The fully fenced, deep backyard is a true outdoor oasis with interlock patios, a large garden shed, and plenty of green space for kids and pets to play. This #HomeToStay is the opportunity you’ve been waiting for!
Pièces
- TypeNiveauDimensionsPlancher
- Salle familialePrincipal11' 1.8" x 27' 1.9"Autre
- Chambre à coucherPrincipal9' 4.9" x 9' 4.9"Autre
- Salon2ième étage17' 10.9" x 11' 8.9"Autre
- Salle à déjeuner2ième étage8' 7.1" x 10' 2.8"Autre
- Cuisine2ième étage8' 3.9" x 10' 2.8"Autre
- Salle à manger2ième étage11' 1.8" x 9' 6.1"Autre
- Chambre à coucher3ième étage9' 3" x 9' 6.1"Autre
- Chambre à coucher principale3ième étage10' 11.1" x 13' 8.9"Autre
- Chambre à coucher3ième étage11' 10.9" x 13' 10.8"Autre
- CuisineSupérieur8' 5.9" x 9' 10.1"Autre
- Salle de loisirsSupérieur26' 4.1" x 16' 9.1"Autre
- Salle à mangerSupérieur8' 6.3" x 9' 8.1"Autre
- AutreSupérieur5' 1.8" x 9' 6.1"Autre
Agents de cette inscription
Demandez plus d’infos
Demandez plus d’infos
Emplacement
50 St Andrews Boulevard, Toronto, Ontario, M9R 1W1 Canada
Autour de cette propriété
En savoir plus au sujet du quartier et des commodités autour de cette résidence.
Demander de l’information sur le quartier
En savoir plus au sujet du quartier et des commodités autour de cette résidence
Demander maintenantCalculatrice de versements hypothécaires
- $
- %$
- %
- Capital et intérêts 0
- Impôt foncier 0
- Frais de copropriété 0

