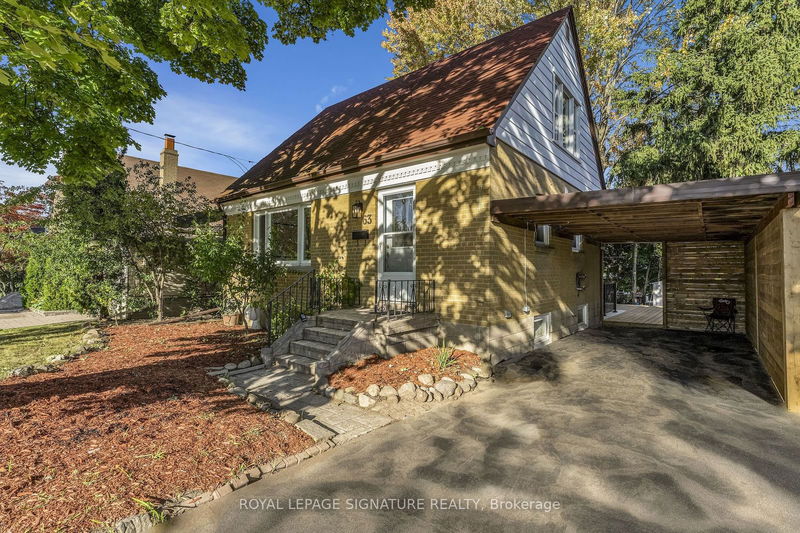Caractéristiques principales
- MLS® #: E10422696
- ID de propriété: SIRC2166359
- Type de propriété: Résidentiel, Maison unifamiliale détachée
- Grandeur du terrain: 5 220 pi.ca.
- Chambre(s) à coucher: 4+2
- Salle(s) de bain: 4
- Pièces supplémentaires: Sejour
- Stationnement(s): 3
- Inscrit par:
- ROYAL LEPAGE SIGNATURE REALTY
Description de la propriété
Checkout This Gorgeous & Tastefully Renovated Top To Bottom 1 1/2 Storey Rare Property!!! A Unique 4+2 Bdrms, 4 Full Baths & 2 Kitchens, Nestled On A Beautiful Tree Lined Street In The Desirable Dorset Park Community! This Stunning, Solid Brick & Sun-Filled Home Sits On A Premium Fully Fenced 45 Ft Wide Lot W/A Carport & Boasts A Massive Over 1,800 Sqft Of Total Luxurious Living Space. A Charming Property That Features.. On Main Floor: A Spacious Suite-Style Primary Bdrm W/Walk-Out To A Huge Deck W/Railings & Oversized Beautiful Backyard W/Garden Shed & It Comes With Its Own W/I Closet & Full Ensuite 4 Pc Bath. A 2nd Principle Bdrm That Can Be Used As A Formal Dining Or Family Rm. Bright Living/Dining Rm W/Large Windows. Gourmet Open-Concept Modern Kitchen W/New S. S. Appliances, Quartz C/T, Matching Backsplash & Soft Closing Cabinet Doors. Washer & Dryer & A Full 4 Pc Guests Bath. The Elegant & All Natural Stained Oak Stairs W/Iron Pickets Leads You Up To The 2nd Floor W/2 Additional Spacious & Sun-Filled Principle Rms W/Own Full Bath! On Lower Floor: Be Prepared To Get Delightful By A Complete Finished Basement Apartment W/Own Separate Entrance, 2 Bdrms, Full 4 Pc Bath, Own Washer & Dryer, Cozy Rec/Family Rm, Combined W/Modern O/C Kitchen W/Quartz C/T. Hardwood Flrs On Main & 2nd, Vinyl Flr In Basement, Ceramic Tiles In All 4 Baths, Smooth Ceilings, Zebra Blinds & Pot Lights Thru-Out! & Much More! ***(A DREAM HOME YOU WOULD NOT WANT TO MISS WITH LOTS OF POTENTIALS!!!)***
Pièces
- TypeNiveauDimensionsPlancher
- CuisinePrincipal11' 3" x 14' 2.8"Autre
- SalonPrincipal14' 2" x 14' 2.8"Autre
- Salle à mangerPrincipal14' 2" x 14' 2.8"Autre
- Chambre à coucher principalePrincipal12' 2" x 14' 7.1"Autre
- Chambre à coucherPrincipal8' 9.1" x 10' 2.8"Autre
- Chambre à coucher2ième étage12' 9.4" x 14' 7.9"Autre
- Chambre à coucher2ième étage10' 7.9" x 14' 7.9"Autre
- Salle de loisirsSous-sol10' 7.9" x 16' 6"Autre
- CuisineSous-sol10' 7.9" x 16' 6"Autre
- Chambre à coucherSous-sol7' 10" x 11' 6.1"Autre
- Chambre à coucherSous-sol7' 10" x 11' 6.1"Autre
- Salle de lavageSous-sol5' 8.8" x 5' 8.8"Autre
Agents de cette inscription
Demandez plus d’infos
Demandez plus d’infos
Emplacement
63 Vauxhall Dr, Toronto, Ontario, M1P 1R1 Canada
Autour de cette propriété
En savoir plus au sujet du quartier et des commodités autour de cette résidence.
Demander de l’information sur le quartier
En savoir plus au sujet du quartier et des commodités autour de cette résidence
Demander maintenantCalculatrice de versements hypothécaires
- $
- %$
- %
- Capital et intérêts 0
- Impôt foncier 0
- Frais de copropriété 0

