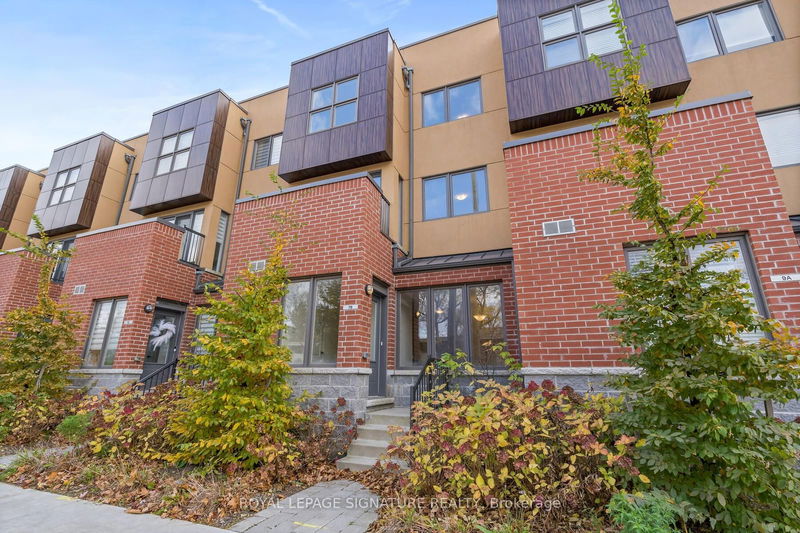Caractéristiques principales
- MLS® #: C10421759
- ID de propriété: SIRC2166323
- Type de propriété: Résidentiel, Maison unifamiliale détachée
- Chambre(s) à coucher: 3
- Salle(s) de bain: 3
- Pièces supplémentaires: Sejour
- Stationnement(s): 1
- Inscrit par:
- ROYAL LEPAGE SIGNATURE REALTY
Description de la propriété
Brand New, Never Lived-In FREEHOLD Townhome with just under 1400 sqft + finished walk-outbasement to the underground parking space! Experience the perfect balance of city energy andserene comfort in this beautifully located property, surrounded by everything you need for dailyliving. Walk to public transit, and enjoy quick access to the 400-series highways, including 401, 404,and DVP. Savour some of the citys finest dining, shopping, and leisure activities within a 10-minutedrive, with destinations like Shops at Don Mills, Fairview Mall, and Betty Sutherland Trail Park closeby. Nestled in the highly desirable Parkwoods-Donalda neighbourhood, this home offers top-ratedschools, excellent commuting options, and a safety score 99% better than the provincial average - truly a fantastic place to settle down. Don't miss this rare opportunity to make thisremarkable home yours!
Pièces
- TypeNiveauDimensionsPlancher
- SalonPrincipal8' 7.1" x 18' 1.7"Autre
- Salle à mangerPrincipal10' 2" x 14' 9.5"Autre
- CuisinePrincipal10' 2" x 14' 9.5"Autre
- Chambre à coucher2ième étage10' 9.9" x 12' 5.6"Autre
- Boudoir2ième étage7' 11.6" x 9' 2.6"Autre
- Chambre à coucher3ième étage9' 6.6" x 12' 3.6"Autre
- Chambre à coucherSous-sol9' 3.8" x 12' 5.6"Autre
- Salle de loisirsSous-sol17' 11.3" x 25' 8.6"Autre
Agents de cette inscription
Demandez plus d’infos
Demandez plus d’infos
Emplacement
7B Clintwood Gate, Toronto, Ontario, M3A 0A8 Canada
Autour de cette propriété
En savoir plus au sujet du quartier et des commodités autour de cette résidence.
Demander de l’information sur le quartier
En savoir plus au sujet du quartier et des commodités autour de cette résidence
Demander maintenantCalculatrice de versements hypothécaires
- $
- %$
- %
- Capital et intérêts 0
- Impôt foncier 0
- Frais de copropriété 0

