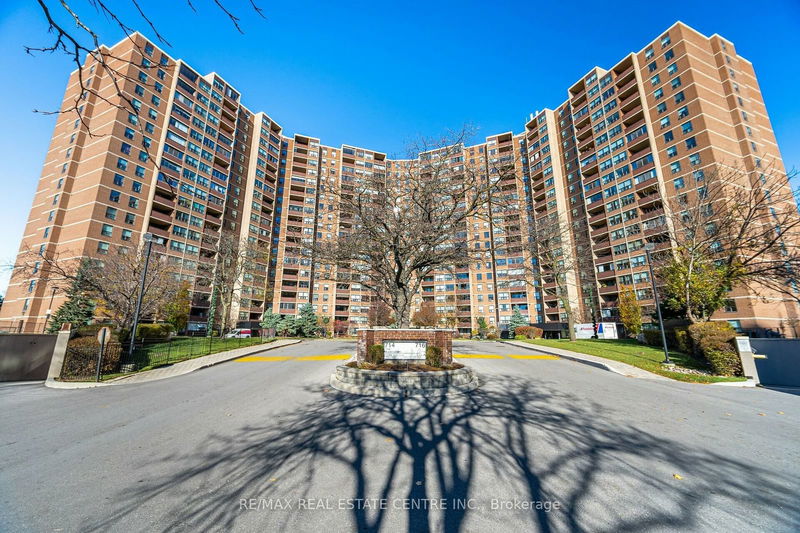Caractéristiques principales
- MLS® #: W10422314
- ID de propriété: SIRC2166311
- Type de propriété: Résidentiel, Condo
- Chambre(s) à coucher: 2+1
- Salle(s) de bain: 2
- Pièces supplémentaires: Sejour
- Stationnement(s): 1
- Inscrit par:
- RE/MAX REAL ESTATE CENTRE INC.
Description de la propriété
Over 1200 Sq Feet ! Welcome ToThis Spacious 2-Bedroom + Den Unit Includes An Underground Parking Spot in Prime Location.Open-Concept Design That Combines The Living, Dining, And Kitchen Areas, Perfect For A Seamless Flow. The Unit Features High Ceilings And Quality Floors, Adding To The Sense Of Space.The Main Living Area Extends To An Enclosed 3 Season Balcony With Sliding Glass Windows Providing A Sunlit Retreat. The Primary Bedroom Is Large with Walk in Closet and 2 Pc Ensuite. While A Second Full Bedroom And Versatile Den (With Door) Can be Used As A Guestroom, Home Office, A Cozy Reading Nook or a Home Gym. This Unit Offers The Perfect Blend Of Comfort And Convenience For Discerning Buyers Or Investors Looking For A Spacious, Bright, Hassle Free Condo With Every Essential Covered. Conveniently Located Near Rathburn & 427, close to Schools, Public Transit, Centennial Park, Sherway Gardens Mall and Recreation Centre/Arena. Included With Maintainance : Heat, Hydro, Internet, Cable, Water, Common Elements, Building Insurance, Parking.
Pièces
Agents de cette inscription
Demandez plus d’infos
Demandez plus d’infos
Emplacement
714 The West Mall W #1009, Toronto, Ontario, M9C 4X1 Canada
Autour de cette propriété
En savoir plus au sujet du quartier et des commodités autour de cette résidence.
Demander de l’information sur le quartier
En savoir plus au sujet du quartier et des commodités autour de cette résidence
Demander maintenantCalculatrice de versements hypothécaires
- $
- %$
- %
- Capital et intérêts 0
- Impôt foncier 0
- Frais de copropriété 0

