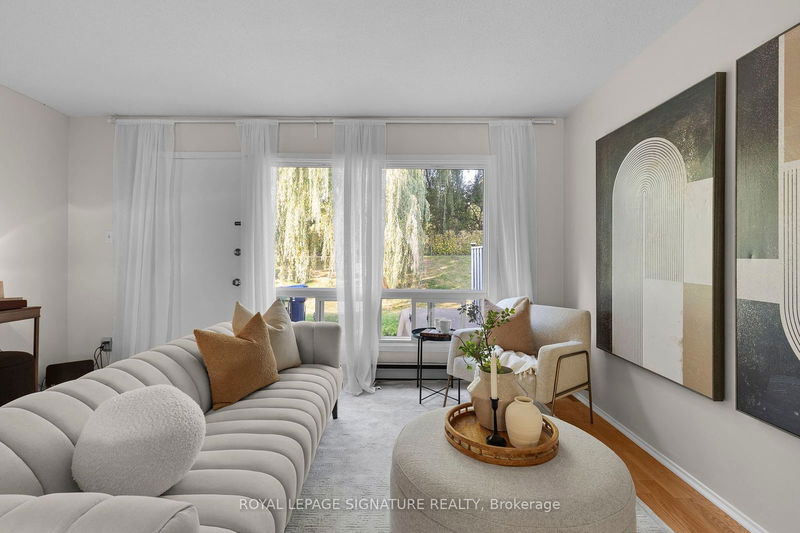Caractéristiques principales
- MLS® #: C10421811
- ID de propriété: SIRC2166309
- Type de propriété: Résidentiel, Condo
- Chambre(s) à coucher: 3+1
- Salle(s) de bain: 3
- Pièces supplémentaires: Sejour
- Stationnement(s): 1
- Inscrit par:
- ROYAL LEPAGE SIGNATURE REALTY
Description de la propriété
Most Affordable, Family Sized 3 Bedroom in Bayview Village with a Fully Finished Basement and Backyard. Recently Updated Kitchen with Stone Countertops, Real Hardwood Floors and Freshly Painted. Enjoy The benefits of a townhome without the maintenance, snow removal and Lawncare is included in your maintenance fees. Convenient Location, TTC at your front door, Leslie Go station close-by, Easy Access to major Highways and all the shopping you need is just around the corner.
Pièces
- TypeNiveauDimensionsPlancher
- SalonPrincipal8' 11.8" x 14' 11"Autre
- Salle à mangerPrincipal8' 11.8" x 10' 11.8"Autre
- CuisinePrincipal6' 11.8" x 10' 7.8"Autre
- Chambre à coucher principale2ième étage9' 6.1" x 12' 9.4"Autre
- Chambre à coucher2ième étage6' 11.8" x 14' 11"Autre
- Chambre à coucher2ième étage6' 11.8" x 12' 9.4"Autre
- Chambre à coucherSous-sol10' 7.8" x 10' 7.8"Autre
Agents de cette inscription
Demandez plus d’infos
Demandez plus d’infos
Emplacement
40 Thorny Vine Way, Toronto, Ontario, M2J 4J2 Canada
Autour de cette propriété
En savoir plus au sujet du quartier et des commodités autour de cette résidence.
Demander de l’information sur le quartier
En savoir plus au sujet du quartier et des commodités autour de cette résidence
Demander maintenantCalculatrice de versements hypothécaires
- $
- %$
- %
- Capital et intérêts 0
- Impôt foncier 0
- Frais de copropriété 0

