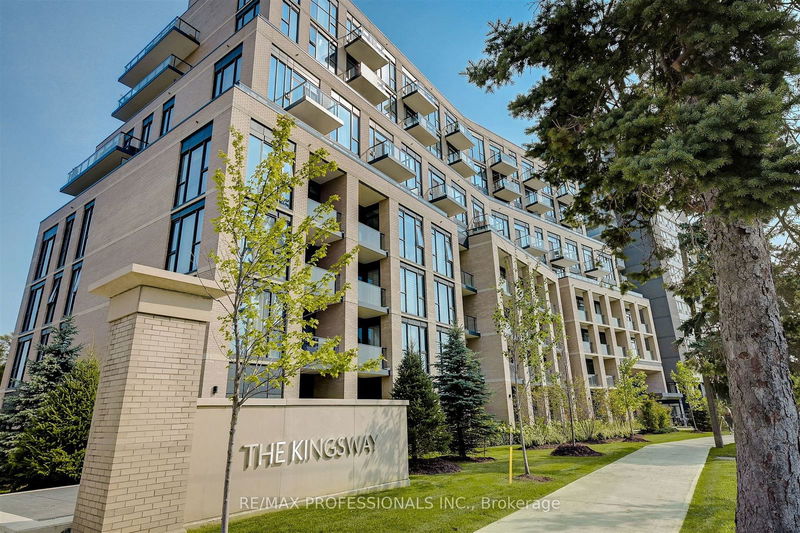Caractéristiques principales
- MLS® #: W10418482
- ID de propriété: SIRC2164939
- Type de propriété: Résidentiel, Condo
- Chambre(s) à coucher: 1+1
- Salle(s) de bain: 1
- Pièces supplémentaires: Sejour
- Stationnement(s): 1
- Inscrit par:
- RE/MAX PROFESSIONALS INC.
Description de la propriété
Stunning, sun-filled Corner Suite with private balcony overlooking courtyard garden in exquisite Boutique Building on The Kingsway! Bright and spacious, boasts an elegant modern look with flowing open concept layout enhanced by 9 foot ceilings, floor-to-ceiling windows, rich hardwood floors, beautiful chef quality Kitchen, Quartz countertops and Bosch stainless steel appliances, generously sized Primary Bedroom, stylish designer Bathroom, a versatile Den ideal for a home office, study or guest room, in-suite Laundry, one underground Parking Space, and a storage Locker. Enjoy the best of this prime location, just steps to Humbertown shopping, the bus to Royal York Subway, fabulous dining, cozy cafes, excellent schools, renowned golf courses, scenic parks and trails. Quick and easy access to all major highways, the Downtown Core and the Airport. Explore James Garden Park, Lambton Woods Park, High Park, Home Smith Park, with nearby tennis courts, skating rinks, and pools at Thomas Riley Memorial Park. The Humber River Recreational Trail connects to the Lake Ontario Waterfront Trail.
Pièces
- TypeNiveauDimensionsPlancher
- FoyerAppartement6' 6.7" x 6' 10.6"Autre
- SalonAppartement14' 1.2" x 15' 3"Autre
- Salle à mangerAppartement14' 1.2" x 15' 3"Autre
- CuisineAppartement14' 1.2" x 15' 3"Autre
- Chambre à coucher principaleAppartement10' 5.9" x 10' 9.9"Autre
- BoudoirAppartement8' 2.4" x 8' 6.3"Autre
- Salle de bainsAppartement5' 2.9" x 8' 4.3"Autre
- AutreAppartement5' 2.9" x 7' 6.5"Autre
Agents de cette inscription
Demandez plus d’infos
Demandez plus d’infos
Emplacement
293 The Kingsway #423, Toronto, Ontario, M9A 0E8 Canada
Autour de cette propriété
En savoir plus au sujet du quartier et des commodités autour de cette résidence.
Demander de l’information sur le quartier
En savoir plus au sujet du quartier et des commodités autour de cette résidence
Demander maintenantCalculatrice de versements hypothécaires
- $
- %$
- %
- Capital et intérêts 0
- Impôt foncier 0
- Frais de copropriété 0

