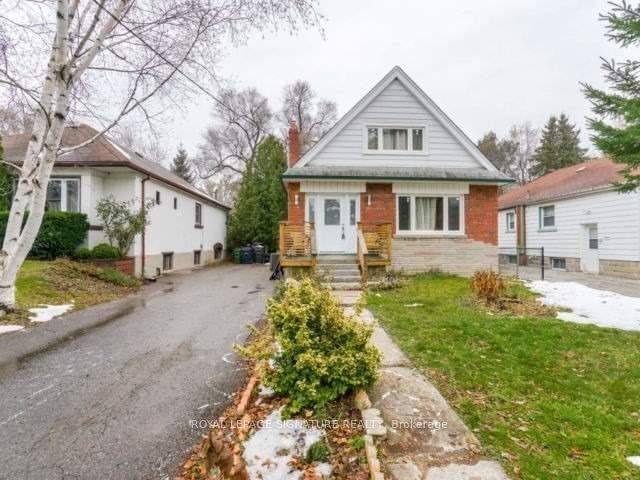Caractéristiques principales
- MLS® #: E10420174
- ID de propriété: SIRC2164935
- Type de propriété: Résidentiel, Maison unifamiliale détachée
- Grandeur du terrain: 4 800 pi.ca.
- Chambre(s) à coucher: 4+2
- Salle(s) de bain: 3
- Pièces supplémentaires: Sejour
- Stationnement(s): 3
- Inscrit par:
- ROYAL LEPAGE SIGNATURE REALTY
Description de la propriété
Bright, Spacious, Upgraded Detached 4 Bedroom House In A Desired Area. Main floor has large bedroom with sliding doors to the huge deck and full 4 Pc Bathroom, Massive Eat-in Kitchen W/Backsplash, Granite Counter Tops, Marble Floors, Custom Kitchen Cabinets. S/S. Appliances. Pot Lights, Open Concept Living and Dinging Room. Hardwood Floors. Separate Entrance To The 2 Bedroom Basement Apartment. Walking Distance To Shopping Mall, Victoria Park Subway Station, Ttc. Schools, Trails & Park. Perfect Home To Raise Your Family. Fantastic Lot on a great street. Pictures from before rented.
Pièces
- TypeNiveauDimensionsPlancher
- SalonPrincipal10' 10.7" x 14' 5.2"Autre
- Salle à mangerPrincipal10' 2" x 12' 8.8"Autre
- CuisinePrincipal11' 4.6" x 16' 2.4"Autre
- Chambre à coucherPrincipal10' 2" x 15' 8.5"Autre
- Chambre à coucher principale2ième étage13' 5.4" x 16' 4"Autre
- Chambre à coucher2ième étage11' 6.5" x 16' 2.8"Autre
- Chambre à coucher2ième étage7' 6.5" x 10' 4.7"Autre
- SalonSous-sol11' 10.7" x 13' 9.3"Autre
- Salle à mangerSous-sol0' x 0'Autre
- Chambre à coucherSous-sol11' 1.8" x 13' 9.3"Autre
- Chambre à coucherSous-sol0' x 0'Autre
- CuisineSous-sol0' x 0'Autre
Agents de cette inscription
Demandez plus d’infos
Demandez plus d’infos
Emplacement
5 Ripon Rd, Toronto, Ontario, M4B 1H8 Canada
Autour de cette propriété
En savoir plus au sujet du quartier et des commodités autour de cette résidence.
Demander de l’information sur le quartier
En savoir plus au sujet du quartier et des commodités autour de cette résidence
Demander maintenantCalculatrice de versements hypothécaires
- $
- %$
- %
- Capital et intérêts 0
- Impôt foncier 0
- Frais de copropriété 0

