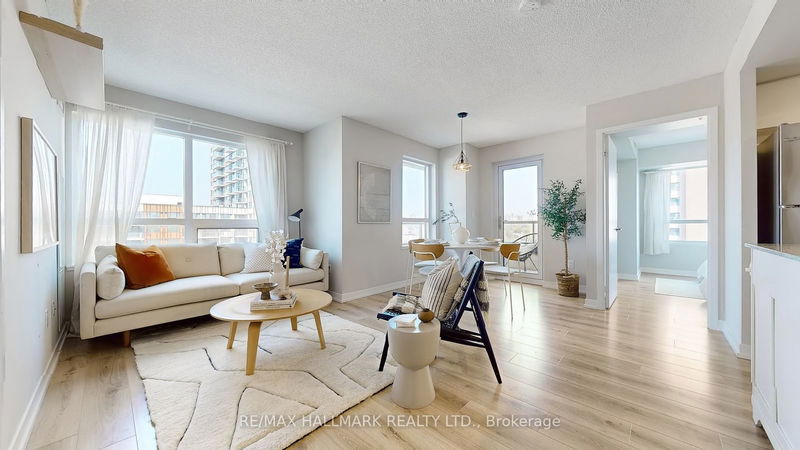Caractéristiques principales
- MLS® #: W10420358
- ID de propriété: SIRC2164914
- Type de propriété: Résidentiel, Condo
- Construit en: 6
- Chambre(s) à coucher: 2
- Salle(s) de bain: 2
- Pièces supplémentaires: Sejour
- Stationnement(s): 1
- Inscrit par:
- RE/MAX HALLMARK REALTY LTD.
Description de la propriété
Experience the best of west-end living in this bright and airy 2-bedroom, 2-bath corner unit in the highly sought-after Junction Triangle. Step into a welcoming foyer that opens up to a spacious, open-concept living area, complete with a wraparound balcony offering stunning east and north views of the CN Tower and surrounding greenery-your private oasis in the city. The well-designed 871 sq. ft. layout provides ideal separation between living and workspace with the split-bedroom floor plan. With transit, parks, and local dining just steps away, plus the added convenience of a grocery store and Shoppers Drug Mart in the building, everything you need is at your doorstep. This unit also includes a parking space, locker, and oversized closets.
Pièces
- TypeNiveauDimensionsPlancher
- SalonAppartement12' 11.1" x 16' 4"Autre
- Salle à mangerAppartement12' 11.1" x 16' 4"Autre
- CuisineAppartement6' 7.5" x 10' 10.7"Autre
- Chambre à coucher principaleAppartement12' 9.5" x 11' 3.4"Autre
- Chambre à coucherAppartement10' 2" x 11' 3"Autre
- FoyerAppartement4' 8.6" x 7' 6.9"Autre
Agents de cette inscription
Demandez plus d’infos
Demandez plus d’infos
Emplacement
1410 Dupont St #801, Toronto, Ontario, M6H 0B6 Canada
Autour de cette propriété
En savoir plus au sujet du quartier et des commodités autour de cette résidence.
Demander de l’information sur le quartier
En savoir plus au sujet du quartier et des commodités autour de cette résidence
Demander maintenantCalculatrice de versements hypothécaires
- $
- %$
- %
- Capital et intérêts 0
- Impôt foncier 0
- Frais de copropriété 0

