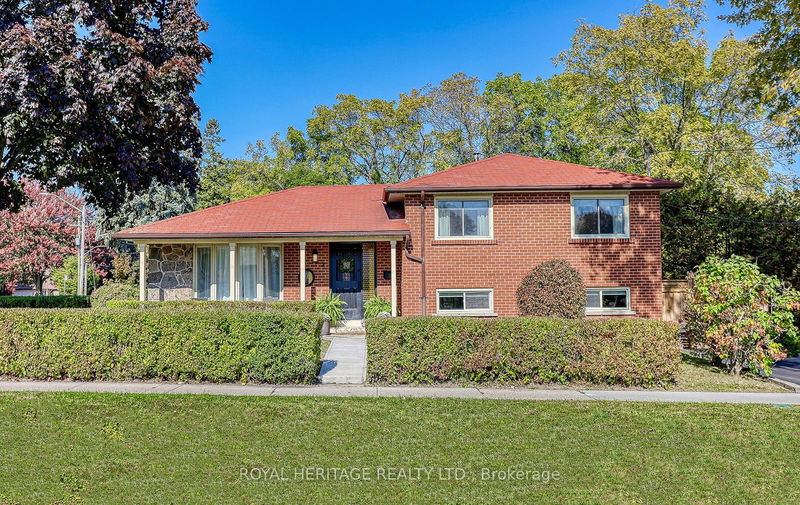Caractéristiques principales
- MLS® #: E10416206
- ID de propriété: SIRC2163065
- Type de propriété: Résidentiel, Maison unifamiliale détachée
- Grandeur du terrain: 5 916,40 pi.ca.
- Chambre(s) à coucher: 3
- Salle(s) de bain: 1
- Pièces supplémentaires: Sejour
- Stationnement(s): 2
- Inscrit par:
- ROYAL HERITAGE REALTY LTD.
Description de la propriété
Stunning, 3 level side split located in the renowned Guildwood neighborhood. Fully renovated and designed with timeless elegant features. The main level presents a vibrant, sun filled dining and living area with huge windows O/L the gardens. The kitchen boasts ceiling high cabinetry, a built in pantry and Carrara marble finishes. Included is a separate entrance to the cozy lower level recreational room, featuring high ceilings, large windows and an abundance of natural light; alternatively you could make an additional unit. The upper level includes 3 large bedrooms updated with beautiful hardwood throughout. The bathroom is tastefully designed with slate floors and a gorgeous Carrara marble vanity. This property encompasses 2 separate side yards and landscaped with a private interlocked patio. Last, but not least, there is ample storage in the massive crawl space. This charming home is conveniently located close to Scarborough Bluffs, Go station, schools, shopping and transit.
Pièces
- TypeNiveauDimensionsPlancher
- FoyerPrincipal6' 9.1" x 7' 1.8"Autre
- SalonPrincipal11' 11.3" x 15' 2.2"Autre
- Salle à mangerPrincipal9' 7.3" x 10' 4.8"Autre
- CuisinePrincipal10' 8.6" x 14' 8.7"Autre
- Salle à déjeunerPrincipal4' 7.5" x 6' 7.1"Autre
- Chambre à coucher principaleInférieur11' 2.8" x 13' 10.8"Autre
- Chambre à coucherPrincipal10' 8.6" x 10' 7.1"Autre
- Chambre à coucherInférieur11' 2.8" x 13' 10.8"Autre
- Salle de loisirsSupérieur18' 9.1" x 21' 11.7"Autre
Agents de cette inscription
Demandez plus d’infos
Demandez plus d’infos
Emplacement
2 Fordover Dr, Toronto, Ontario, M1E 1T8 Canada
Autour de cette propriété
En savoir plus au sujet du quartier et des commodités autour de cette résidence.
Demander de l’information sur le quartier
En savoir plus au sujet du quartier et des commodités autour de cette résidence
Demander maintenantCalculatrice de versements hypothécaires
- $
- %$
- %
- Capital et intérêts 0
- Impôt foncier 0
- Frais de copropriété 0

