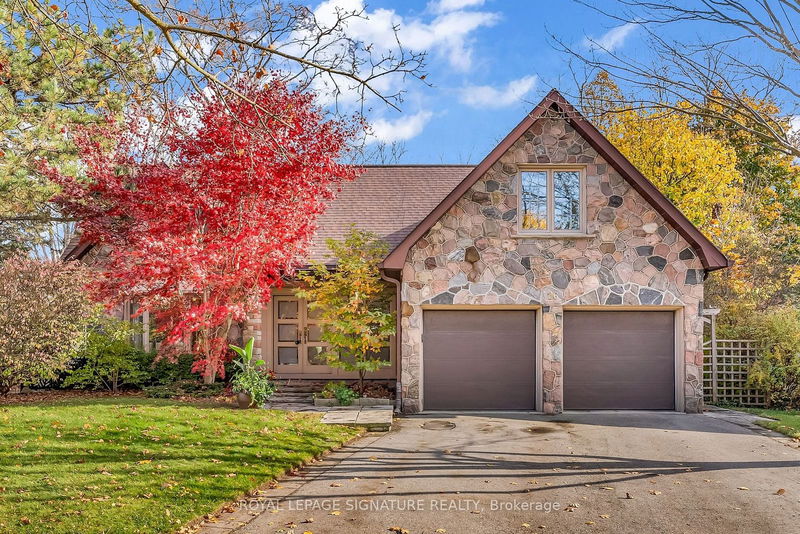Caractéristiques principales
- MLS® #: C10413597
- ID de propriété: SIRC2161870
- Type de propriété: Résidentiel, Maison unifamiliale détachée
- Grandeur du terrain: 7 325,64 pi.ca.
- Chambre(s) à coucher: 4
- Salle(s) de bain: 4
- Pièces supplémentaires: Sejour
- Stationnement(s): 4
- Inscrit par:
- ROYAL LEPAGE SIGNATURE REALTY
Description de la propriété
This exceptional Lia family home combines luxurious design with spacious, beautifully finished interiors on a ravine-like, landscaped lot. From the moment you enter the two-story front foyer, you'll sense the uniqueness of this custom-redesigned residence.The gourmet kitchen, featuring expansive views, flows seamlessly into the family room, ideal for gatherings and daily relaxation. Step outside onto a custom Trex tiered deck with a striking spiral staircase, perfect for enjoying nature and outdoor entertaining. The main floor also features a grand piano-sized living room, a family-sized adjoining dining room, a main-floor laundry, and a 2-piece powder room. The lower level impresses with an in-home theatre, a spacious recreation room with hardwood floors, pot lights, a built-in corner desk, a wet bar, a gas fireplace, and a terrace door walk-out onto a custom stone patio and garden.
Pièces
- TypeNiveauDimensionsPlancher
- SalonRez-de-chaussée13' 10.9" x 18' 2.8"Autre
- Salle à mangerRez-de-chaussée12' 2" x 14' 4.8"Autre
- CuisineRez-de-chaussée12' 4" x 17' 3.8"Autre
- Salle familialeRez-de-chaussée12' 11.1" x 17' 3.8"Autre
- Chambre à coucher principaleInférieur12' 2.8" x 20' 6"Autre
- Salle de lavageRez-de-chaussée7' 6.9" x 12' 8.8"Autre
- Chambre à coucherInférieur11' 3" x 14' 7.1"Autre
- Chambre à coucherInférieur10' 8.6" x 12' 2.8"Autre
- Chambre à coucherInférieur10' 9.1" x 14' 11.1"Autre
- Salle de loisirsSous-sol20' 4" x 28' 8.8"Autre
- Média / DivertissementSous-sol12' 11.9" x 19' 10.9"Autre
- ServiceSous-sol13' 1.8" x 13' 5"Autre
Agents de cette inscription
Demandez plus d’infos
Demandez plus d’infos
Emplacement
26 Lia Cres, Toronto, Ontario, M3A 1M7 Canada
Autour de cette propriété
En savoir plus au sujet du quartier et des commodités autour de cette résidence.
Demander de l’information sur le quartier
En savoir plus au sujet du quartier et des commodités autour de cette résidence
Demander maintenantCalculatrice de versements hypothécaires
- $
- %$
- %
- Capital et intérêts 0
- Impôt foncier 0
- Frais de copropriété 0

