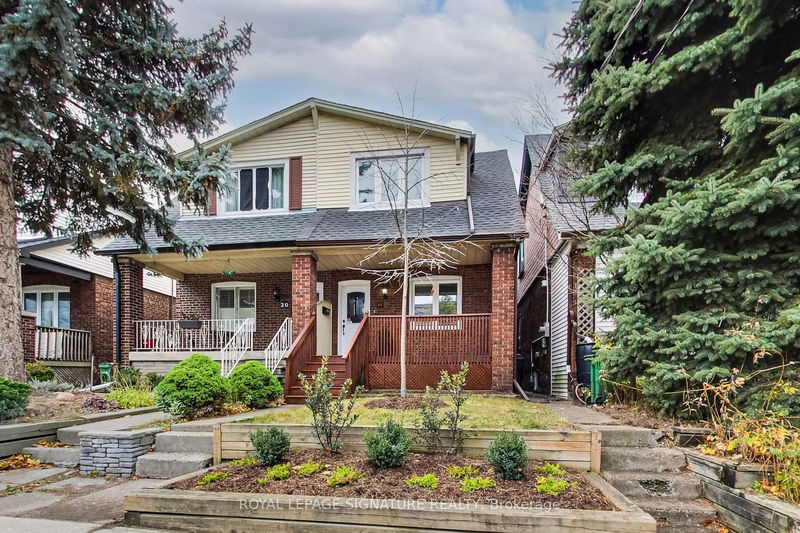Caractéristiques principales
- MLS® #: E10412642
- ID de propriété: SIRC2159730
- Type de propriété: Résidentiel, Maison de ville
- Grandeur du terrain: 2 311,68 pi.ca.
- Chambre(s) à coucher: 3+1
- Salle(s) de bain: 4
- Pièces supplémentaires: Sejour
- Stationnement(s): 1
- Inscrit par:
- ROYAL LEPAGE SIGNATURE REALTY
Description de la propriété
If you're looking for a lot of house for the family to enjoy, then you won't need to look any more after seeing this Dentonia Park gem! Do you have a big family, or a growing one? That shouldn't be a problem at all with 3 full bedrooms upstairs, plus another in the basement and a total of 3 full bathrooms plus a main floor 2pc bathroom... and yes, one of those is an en-suite bathroom in the primary bedroom equipped with heated floors!At 22 Thyra Ave, you get a fully modern home with a clean & bright white kitchen outfitted with 4 S.S. appliances, plus a brand new stone countertop and new undermounted sink. The open concept living, dining & kitchen areas make it the ideal space for entertaining or keeping an eye on the kids to make sure they're doing their homework! The rear addition makes a great space for a home office, pantry or mudroom and contains a 2pc bathroom, leading out to a rear deck and a generous backyard, where you can access your detached single car garage with room left over to add some additional storage.The basement recreation room, with newly installed broadloom, is a comfortable space ideal for a home theatre or games room. Alternatively, you can use the whole lower level as a mini "apartment" for the in-laws or an older child who needs their own space while saving up for their own first home. Neighbourhood amenities: Subway & GO Transit, shops, restaurants, L.A. Fitness, grocery, etc. all just steps away. Enjoy the great outdoorswith Dentonia Park's robust sports facilities (cricket, baseball, soccer, basketball and a tennis club) and the massive Taylor-Massey Creek conversation area with biking & hiking trails connecting to Lower Don Recreation Trail. Dentonia Park Golf Course. 10 min drive to the lively neighbourhood of The Beaches with plenty of summer programs for all ages. Lovingly cared for, fully modern, freshly painted and ready to move in to enjoy for the holidays or start the new year in your new home!
Pièces
- TypeNiveauDimensionsPlancher
- SalonPrincipal10' 2" x 12' 5.6"Autre
- Salle à mangerPrincipal11' 5.7" x 10' 5.9"Autre
- CuisinePrincipal14' 5.2" x 9' 10.1"Autre
- BoudoirPrincipal10' 2" x 6' 10.6"Autre
- Chambre à coucher principaleInférieur11' 5.7" x 12' 5.6"Autre
- Chambre à coucherInférieur8' 10.2" x 9' 10.1"Autre
- Chambre à coucherInférieur8' 10.2" x 9' 2.2"Autre
- Salle de loisirsSous-sol11' 5.7" x 17' 8.5"Autre
- Chambre à coucherSous-sol9' 6.1" x 14' 1.2"Autre
Agents de cette inscription
Demandez plus d’infos
Demandez plus d’infos
Emplacement
22 Thyra Ave, Toronto, Ontario, M4C 5G5 Canada
Autour de cette propriété
En savoir plus au sujet du quartier et des commodités autour de cette résidence.
Demander de l’information sur le quartier
En savoir plus au sujet du quartier et des commodités autour de cette résidence
Demander maintenantCalculatrice de versements hypothécaires
- $
- %$
- %
- Capital et intérêts 0
- Impôt foncier 0
- Frais de copropriété 0

