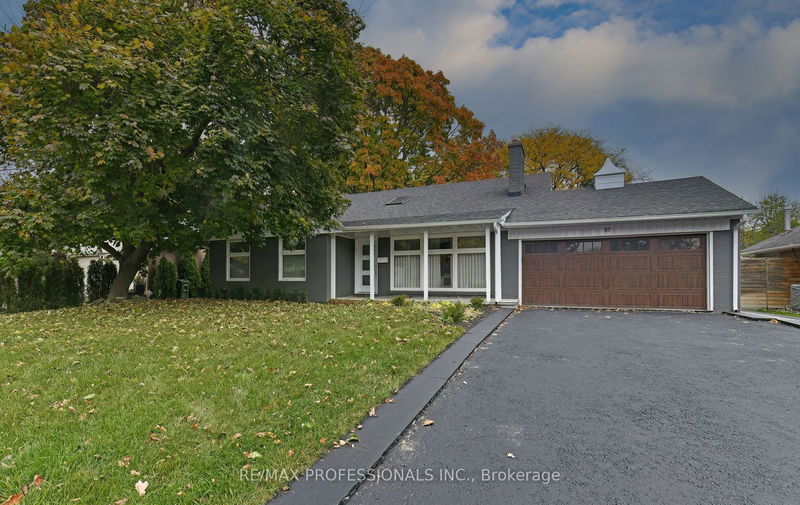Caractéristiques principales
- MLS® #: W10410973
- ID de propriété: SIRC2158247
- Type de propriété: Résidentiel, Maison unifamiliale détachée
- Grandeur du terrain: 8 519,26 pi.ca.
- Chambre(s) à coucher: 4
- Salle(s) de bain: 3
- Pièces supplémentaires: Sejour
- Stationnement(s): 6
- Inscrit par:
- RE/MAX PROFESSIONALS INC.
Description de la propriété
Welcome to 53 Abilene Dr, an exceptional 4-bedroom, 3-bathroom home situated in the highly desirable Princess Anne Manor neighbourhood. This spacious 4-level backsplit showcases rich hardwood floors throughout, seamlessly paired with elegant porcelain tile in the bathrooms and foyers. Experience the joy of a large, open-concept, eat-in kitchen designed for both everyday living and hosting, or unwind in the beautifully hardscaped backyard, featuring a pristine inground saltwater pool ideal for entertaining and relaxation. Conveniently located just minutes from top-rated schools, picturesque parks, premier golf courses, and essential shopping, this home offers unparalleled access to key amenities while nestled in a peaceful, family-oriented setting. With a thoughtful layout, generous living spaces, and premium finishes, this property seamlessly blends comfort and sophistication for both families and entertainers. A truly must-see gem in a prime location!
Pièces
- TypeNiveauDimensionsPlancher
- SalonPrincipal13' 5.8" x 21' 3.5"Autre
- CuisinePrincipal10' 5.9" x 14' 8.9"Autre
- Salle à déjeunerPrincipal9' 8.1" x 14' 8.9"Autre
- Chambre à coucher principaleInférieur11' 11.7" x 13' 10.8"Autre
- Chambre à coucherInférieur9' 2.2" x 15' 3.4"Autre
- Chambre à coucherInférieur10' 5.9" x 11' 8.1"Autre
- Chambre à coucherSupérieur11' 8.1" x 12' 8.7"Autre
- Salle familialeSupérieur13' 8.1" x 18' 2.1"Autre
- Salle de loisirsSous-sol20' 10.7" x 21' 11.4"Autre
- Salle de lavageSous-sol12' 2" x 21' 11.4"Autre
Agents de cette inscription
Demandez plus d’infos
Demandez plus d’infos
Emplacement
53 Abilene Dr, Toronto, Ontario, M9A 2N1 Canada
Autour de cette propriété
En savoir plus au sujet du quartier et des commodités autour de cette résidence.
Demander de l’information sur le quartier
En savoir plus au sujet du quartier et des commodités autour de cette résidence
Demander maintenantCalculatrice de versements hypothécaires
- $
- %$
- %
- Capital et intérêts 0
- Impôt foncier 0
- Frais de copropriété 0

