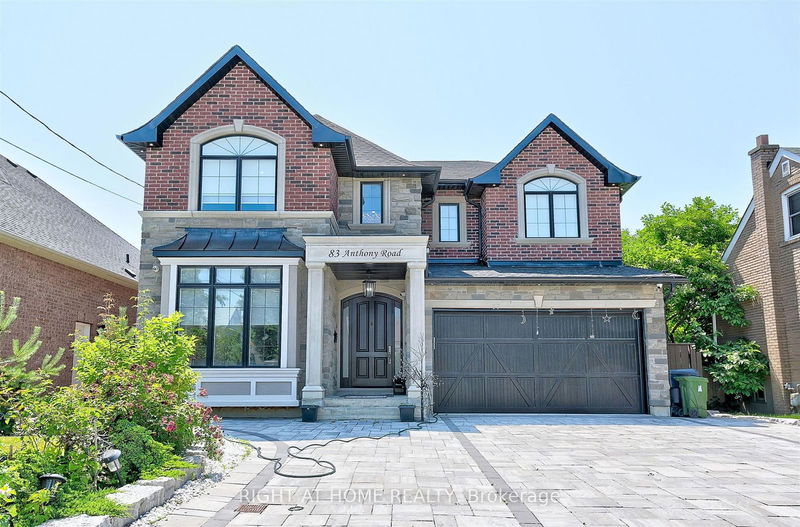Caractéristiques principales
- MLS® #: W10409239
- ID de propriété: SIRC2158222
- Type de propriété: Résidentiel, Maison unifamiliale détachée
- Grandeur du terrain: 5 916 pi.ca.
- Chambre(s) à coucher: 4
- Salle(s) de bain: 5
- Pièces supplémentaires: Sejour
- Stationnement(s): 8
- Inscrit par:
- RIGHT AT HOME REALTY
Description de la propriété
Welcome to 83 Anthony Road, a Custom Built 2-Storey Home, The Outstanding Workmanship is Built to Perfection, Superior features over 3,500sf of living space. Exemplary finishes throughout. Exceptionally Planned to Suit Your Life, the spaces of this home highlight luxury breathtaking design & functionality. 10-Foot Ceilings on the main floor. Large Gourmet Kitchen with a Large Quartz Countertop, Built-in Appliances, a 48" cooktop with 6 Gas Burner. Open To Eat In Kitchen W/Large Island/Breakfast/ Butler Area. Hardwood Floor and Pot Lights Throughout. B/I Ceiling Speakers. Upper Floor Offers The Master Bedroom is a true retreat with a spa-like bathroom featuring 5 pieces ensuite and closet completed with custom closet organizers. A mini-prime suite offers ample space and its own 4 pc ensuite. The 3rd and 4th bedrooms are connected by a jack-and-jill bathroom. Italian Marble in Washrooms and Basement Floor, Minutes Drive to 401, Yorkdale, Costco. Walking Distance to TTC.
Pièces
- TypeNiveauDimensionsPlancher
- SalonPrincipal11' 11.7" x 13' 9.3"Autre
- Salle à mangerPrincipal11' 11.7" x 12' 11.9"Autre
- CuisinePrincipal15' 11.7" x 19' 11.7"Autre
- Salle familialePrincipal15' 11.7" x 17' 4.2"Autre
- Chambre à coucher principale2ième étage13' 3.8" x 17' 11.7"Autre
- Chambre à coucher2ième étage10' 11.8" x 11' 11.7"Autre
- Chambre à coucher2ième étage15' 5.8" x 9' 11.6"Autre
- Chambre à coucher2ième étage11' 11.7" x 11' 11.7"Autre
- Salle de lavage2ième étage7' 4.9" x 7' 11.6"Autre
- Bureau à domicileSous-sol11' 8.1" x 12' 2"Autre
- Salle de loisirsSous-sol20' 1.5" x 34' 11.6"Autre
Agents de cette inscription
Demandez plus d’infos
Demandez plus d’infos
Emplacement
83 Anthony Rd, Toronto, Ontario, M3K 1B5 Canada
Autour de cette propriété
En savoir plus au sujet du quartier et des commodités autour de cette résidence.
Demander de l’information sur le quartier
En savoir plus au sujet du quartier et des commodités autour de cette résidence
Demander maintenantCalculatrice de versements hypothécaires
- $
- %$
- %
- Capital et intérêts 0
- Impôt foncier 0
- Frais de copropriété 0

