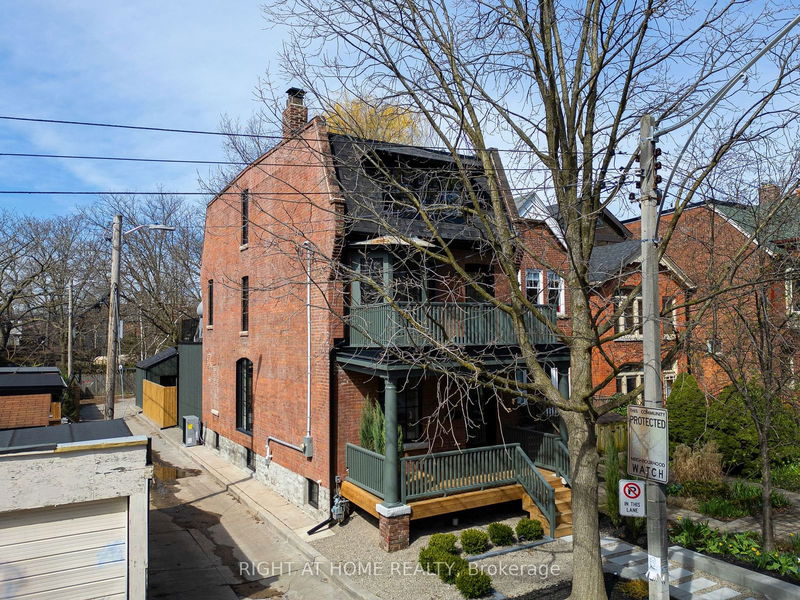Caractéristiques principales
- MLS® #: C10409394
- ID de propriété: SIRC2158217
- Type de propriété: Résidentiel, Maison unifamiliale détachée
- Grandeur du terrain: 2 342,77 pi.ca.
- Chambre(s) à coucher: 4
- Salle(s) de bain: 4
- Pièces supplémentaires: Sejour
- Stationnement(s): 2
- Inscrit par:
- RIGHT AT HOME REALTY
Description de la propriété
Complete quality renovation on one of the best streets in the Annex - close to Yorkville, as well as some of the best schools in the city! No detail has been overlooked - everything in front AND behind the walls has been updated - HVAC, plumbing, electrical - in addition to the stunning designer finishes throughout. Large aluminum windows provide ample light into the open concept main floor featuring a living room with a fireplace, a dining room with a large arch window that flows into a refined kitchen revealing custom millwork, ample storage & integrated appliances. A large family room follows, featuring double French doors through which you will step into your own private urban oasis. The 2nd floor is a must-see primary retreat - complete with a huge covered walk-out terrace, a large walk-in closet, and a spa-like primary ensuite featuring a second balcony. The 3rd floor has 3 large bedrooms and 2 additional washrooms. Both the 2nd and the 3rd floors each have their own laundry sets - one of many thoughtful luxury touches throughout. Step down to the basement & uncover a wine-tasting room, as well as additional living space that could serve as an entertainment area, exercise space, or an art studio! The home features a double car garage - a rarity in the Annex - and is one of the best lots in the neighbourhood, due to its location at the end of a small private laneway, allowing for ample space in the rear. This home is a dream!
Pièces
- TypeNiveauDimensionsPlancher
- Salle familialeRez-de-chaussée14' 2.8" x 17' 11.1"Autre
- Salle à mangerRez-de-chaussée9' 4.9" x 12' 11.1"Autre
- SalonRez-de-chaussée9' 4.9" x 13' 10.9"Autre
- Chambre à coucher principale2ième étage16' 1.2" x 14' 11.9"Autre
- Chambre à coucher3ième étage12' 4" x 14' 2.8"Autre
- Chambre à coucher3ième étage10' 7.8" x 11' 6.9"Autre
- Chambre à coucher3ième étage16' 1.2" x 10' 8.6"Autre
- Média / DivertissementSous-sol14' 9.1" x 30' 8.8"Autre
- Garde-mangerSous-sol7' 1.8" x 9' 3"Autre
Agents de cette inscription
Demandez plus d’infos
Demandez plus d’infos
Emplacement
160 Howland Ave, Toronto, Ontario, M5R 3B6 Canada
Autour de cette propriété
En savoir plus au sujet du quartier et des commodités autour de cette résidence.
Demander de l’information sur le quartier
En savoir plus au sujet du quartier et des commodités autour de cette résidence
Demander maintenantCalculatrice de versements hypothécaires
- $
- %$
- %
- Capital et intérêts 0
- Impôt foncier 0
- Frais de copropriété 0

