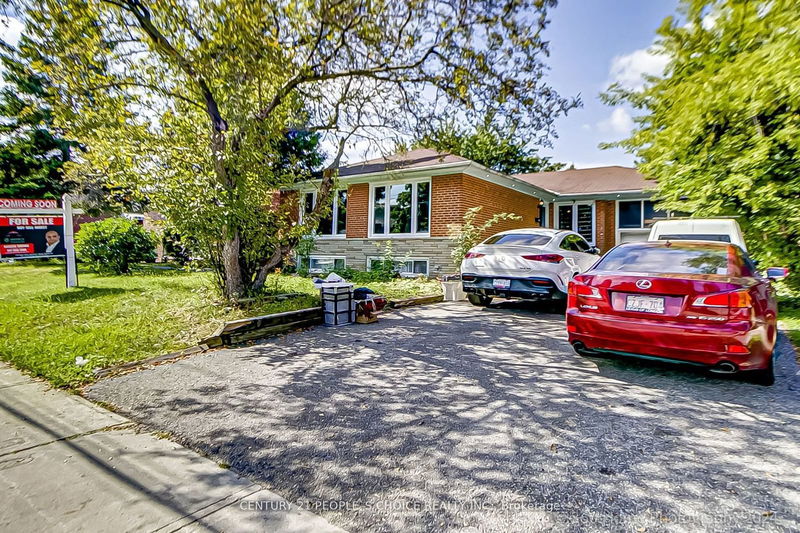Caractéristiques principales
- MLS® #: C10406913
- ID de propriété: SIRC2156798
- Type de propriété: Résidentiel, Maison unifamiliale détachée
- Grandeur du terrain: 6 000 pi.ca.
- Construit en: 31
- Chambre(s) à coucher: 6
- Salle(s) de bain: 2
- Pièces supplémentaires: Sejour
- Stationnement(s): 6
- Inscrit par:
- CENTURY 21 PEOPLE`S CHOICE REALTY INC.
Description de la propriété
Beautifully renovated detached bungalow in central willowdale $$$ spent on renovations! Open concept kitchen with quartz counter top (2017). Hardwood floor throughout the main floor (2017). New doors, baseboards, trims (2017), new garage door (2017). Beautiful spacious bsmt with 3 bedrooms and separate entrance. Newer windows, newer roof and furnace. Commute to downtown in less than 30 mins.Extras: Driveway (2014), separate electrical panel for basement (2014), combo washer and dryer, separate laundry for basement, 2 fridges, 2 stoves, 2 dishwashers, 2 b/i microwaves w/rangehood
Pièces
- TypeNiveauDimensionsPlancher
- SalonPrincipal12' 4.4" x 16' 11.9"Autre
- Salle à mangerPrincipal10' 5.9" x 10' 7.8"Autre
- CuisinePrincipal13' 3.4" x 10' 8.6"Autre
- Chambre à coucher principalePrincipal10' 9.9" x 14' 9.1"Autre
- Chambre à coucherPrincipal9' 9.3" x 11' 4.2"Autre
- Chambre à coucherPrincipal9' 9.3" x 10' 11.1"Autre
- SalonSous-sol11' 1.8" x 15' 7.4"Autre
- Salle à mangerSous-sol10' 9.5" x 9' 10.8"Autre
- CuisineSous-sol13' 6.9" x 14' 9.1"Autre
- Chambre à coucher principaleSous-sol10' 8.7" x 13' 1.4"Autre
- Chambre à coucherSous-sol9' 10.5" x 13' 2.2"Autre
- Chambre à coucherSous-sol9' 11.2" x 11' 8.1"Autre
Agents de cette inscription
Demandez plus d’infos
Demandez plus d’infos
Emplacement
926 Willowdale Ave, Toronto, Ontario, M2M 3C1 Canada
Autour de cette propriété
En savoir plus au sujet du quartier et des commodités autour de cette résidence.
Demander de l’information sur le quartier
En savoir plus au sujet du quartier et des commodités autour de cette résidence
Demander maintenantCalculatrice de versements hypothécaires
- $
- %$
- %
- Capital et intérêts 0
- Impôt foncier 0
- Frais de copropriété 0

