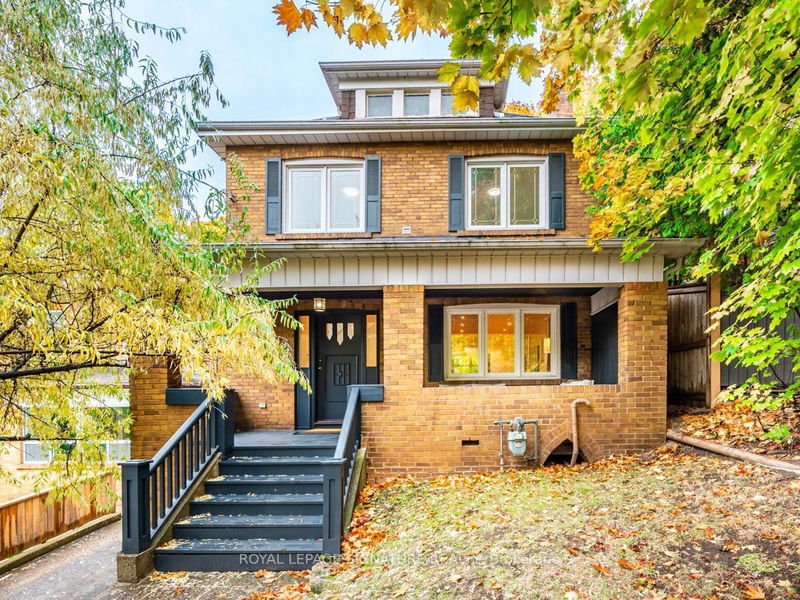Caractéristiques principales
- MLS® #: C10408838
- ID de propriété: SIRC2156695
- Type de propriété: Résidentiel, Maison unifamiliale détachée
- Grandeur du terrain: 3 424 pi.ca.
- Chambre(s) à coucher: 4+1
- Salle(s) de bain: 3
- Pièces supplémentaires: Sejour
- Stationnement(s): 1
- Inscrit par:
- ROYAL LEPAGE SIGNATURE REALTY
Description de la propriété
Is Biggar better?? You bet it is especially when its a spacious light filled south facing 4+1-bedroom detached home in everyone's favourite amazing St. Clair West. Main floor has all the rooms you have been looking for. Living and dining rooms, family room, kitchen of course and wait for it powder room. Light filled and spacious with a walk out to the south-facing yard is your own sunny paradise ideal for barbecues, gardening, or simply soaking up the sun oversized deck and yard large enough for entertaining and a good old game of catch. Head upstairs to find four generously sized bedrooms, perfect for a growing family or opportunity for home offices. There's tons of potential to create a dreamy primary ensuite and truly make the upper level your own. The unfinished attic space could also offer an opportunity for a third floor all the space anyone could need or want under one roof. The fully finished lower level is where things get interesting. It features a separate entrance, rec room that's perfect for movie nights, and playdates. There's also a 5th bedroom for guests or easily an in-law suite, plus a home office for your work-from-home days or creative projects. An extra full bathroom on this level and a kitchenette adds even more opportunity for a potential lower-level income suite. Perfect parking in the garage at the rear. Opportunity is knocking on this oversized move up move in ready 4+1 Bedroom home. Answer the door!!!!
Pièces
- TypeNiveauDimensionsPlancher
- SalonPrincipal12' 2" x 16' 1.2"Autre
- Salle à mangerPrincipal14' 11" x 16' 1.2"Autre
- CuisinePrincipal8' 6.3" x 12' 11.9"Autre
- Salle familialePrincipal12' 2" x 12' 11.9"Autre
- Chambre à coucher principaleInférieur12' 8.8" x 12' 11.9"Autre
- BoudoirInférieur10' 11.8" x 7' 3"Autre
- Chambre à coucherInférieur10' 11.8" x 13' 10.8"Autre
- Chambre à coucherInférieur10' 11.8" x 12' 9.4"Autre
- Chambre à coucherInférieur10' 11.8" x 12' 9.4"Autre
- Salle de loisirsSupérieur20' 8" x 13' 8.1"Autre
- Chambre à coucherSupérieur10' 11.8" x 12' 9.4"Autre
- Bureau à domicileSupérieur10' 7.8" x 11' 8.1"Autre
Agents de cette inscription
Demandez plus d’infos
Demandez plus d’infos
Emplacement
3 Biggar Ave, Toronto, Ontario, M6H 2N5 Canada
Autour de cette propriété
En savoir plus au sujet du quartier et des commodités autour de cette résidence.
Demander de l’information sur le quartier
En savoir plus au sujet du quartier et des commodités autour de cette résidence
Demander maintenantCalculatrice de versements hypothécaires
- $
- %$
- %
- Capital et intérêts 0
- Impôt foncier 0
- Frais de copropriété 0

