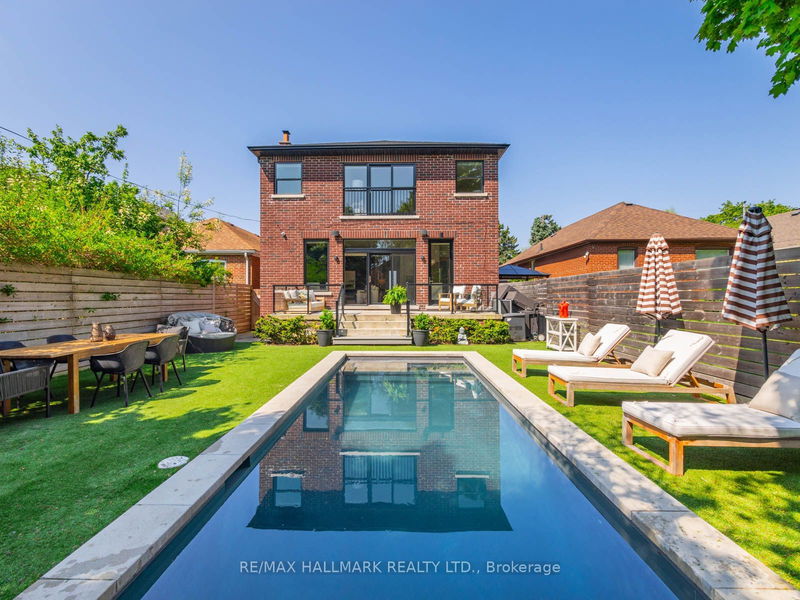Caractéristiques principales
- MLS® #: E10408040
- ID de propriété: SIRC2156687
- Type de propriété: Résidentiel, Maison unifamiliale détachée
- Grandeur du terrain: 3 806,87 pi.ca.
- Chambre(s) à coucher: 4+1
- Salle(s) de bain: 6
- Pièces supplémentaires: Sejour
- Stationnement(s): 3
- Inscrit par:
- RE/MAX HALLMARK REALTY LTD.
Description de la propriété
Sitting on one of the lowest traffic streets in the Hunt, across from a nicely treed parkette, this 6 year old home brings all the boys to the yard! The limestone facade is a wonderfully modern twist on a traditional silhouette and get this: the 2 car private drive is heated. With no sidewalk or drive to shovel, Winter's going to be a breeze! Inside, 10ft ceilings are a delight and just look at that kitchen with a 4 seater island and a full butler's pantry with 2nd dishwasher. The family room features a wood burning fireplace and walks out to the backyard of your dreams... the concrete salt-water pool is bordered by artificial grass for low maintenance living! Four massive bedrooms, each with direct access to a bathroom is the icing on the cake. Feel those heated concrete floors in the basement - housing a cinema room with surround sound, 5th bed with walk-in closet & ensuite, sauna, cellar, 6th bathroom, 2nd laundry room & storage. Speaking of storage - did you see the mezzanine in the garage! Join the many families from the Beach, Leslieville & Riverdale who have been flocking to the Hunt for it's quiet streets, wide lots, large homes and amazing community vibe - with a fantastic JK-8 school and Blantyre Park!!
Pièces
- TypeNiveauDimensionsPlancher
- Salle familialePrincipal19' 10.9" x 15' 6.6"Autre
- Salle à mangerPrincipal20' 3.7" x 11' 2.8"Autre
- CuisinePrincipal19' 8.2" x 11' 6.1"Autre
- Chambre à coucher principale2ième étage20' 9.4" x 18' 1.3"Autre
- Chambre à coucher2ième étage15' 6.6" x 10' 11.8"Autre
- Chambre à coucher2ième étage14' 9.1" x 11' 9.3"Autre
- Chambre à coucher2ième étage10' 5.5" x 11' 7.7"Autre
- Salle de loisirsSous-sol19' 7" x 19' 9"Autre
- Chambre à coucherSous-sol12' 11.9" x 10' 1.6"Autre
- Salle de lavageSous-sol9' 11.6" x 6' 6.7"Autre
Agents de cette inscription
Demandez plus d’infos
Demandez plus d’infos
Emplacement
37 Elmview Dr, Toronto, Ontario, M1N 2W5 Canada
Autour de cette propriété
En savoir plus au sujet du quartier et des commodités autour de cette résidence.
Demander de l’information sur le quartier
En savoir plus au sujet du quartier et des commodités autour de cette résidence
Demander maintenantCalculatrice de versements hypothécaires
- $
- %$
- %
- Capital et intérêts 0
- Impôt foncier 0
- Frais de copropriété 0

